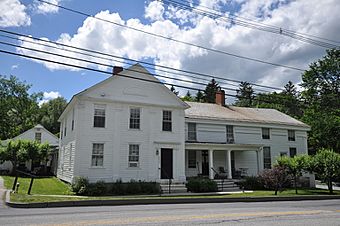Pratt-McDaniels-LaFlamme House facts for kids
Quick facts for kids |
|
|
Pratt-McDaniels-LaFlamme HOuse
|
|
 |
|
| Location | 501-507 South St., Bennington, Vermont |
|---|---|
| Area | 1.7 acres (0.69 ha) |
| Built | 1800 |
| Architectural style | Federal, Greek Revival |
| NRHP reference No. | 02000777 |
| Added to NRHP | July 11, 2002 |
The Pratt-McDaniels-LaFlamme House is a very old and special house in Bennington, Vermont. It was built around the year 1800. This house shows how homes in Bennington changed over 200 years. It started as a farm house, then became a home for a businessman, and later was divided into several apartments for workers. Because of its long history, it was added to the National Register of Historic Places in 2002.
Contents
Exploring the Pratt-McDaniels-LaFlamme House
The Pratt-McDaniels-LaFlamme House is on the west side of South Street in Bennington. It is located between Prospect and Merson Streets. The property includes the main house, which has three living spaces. There is also a separate building that has been changed into a fourth living space.
What the House Looks Like
The main house is a two-and-a-half story building made of wood. It has a front section with a pointed roof. A two-story section extends north from the main part, and it has a flat, sloping roof. The corners of the building have decorative columns called pilasters. There are also pilasters between the three windows on the front of the main section. The pointed roof of the main section is fully decorated, with a fan shape in the middle. This fan shape is a style from the Federal period.
One entrance is on the right side of the main section. It has decorative columns and a fancy frame above the door. The front of the northern section has four windows. Two entrances are placed between these windows. The living space on the left side has a porch with a flat roof. This porch is held up by square posts.
A Journey Through Time: The House's History
The Pratt-McDaniels-LaFlamme House was likely built around 1798. This was the year Stephen Pratt bought about 100 acres of land. Pratt already had a big family by then. The property was used for farming until the late 1830s.
From Farm to Business Home
Later, the house was separated from the farm. It was sold to Stephen Pratt's granddaughter, Erin, and her husband, Thomas McDaniels. People believe that McDaniels added the northern section of the house. The very end of this northern part probably served as his business office. Thomas McDaniels was a businessman and banker. He helped fund new businesses as Bennington's industries grew.
A Home for Many Generations
The house continued to grow in the second half of the 1800s. Several new sections were added. It likely housed many generations of the McDaniels family. In 1913, John LaFlamme bought the house. His large family lived there. They officially divided the building into four separate living units. The LaFlamme family owned the house until the 1990s. Since then, the house has been updated. Some of its older additions were removed. Today, its units are used for housing.



