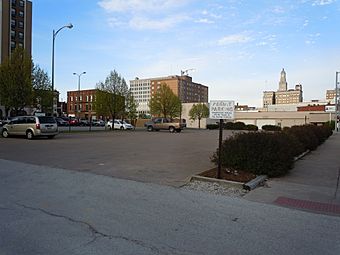Prien Building facts for kids
Quick facts for kids |
|
|
Prien Building
|
|

Location of where the Prien Building stood
|
|
| Location | 506-508 W. 2nd St. Davenport, Iowa |
|---|---|
| Area | less than one acre |
| Built | 1855 |
| Architectural style | Greek Revival |
| Demolished | 1988 |
| MPS | Davenport MRA |
| NRHP reference No. | 83002488 |
| Added to NRHP | July 7, 1983 |
The Prien Building was an important historic building in downtown Davenport, Iowa, United States. It was added to the National Register of Historic Places in 1983. This list helps protect special places in the country. Sadly, like several other old buildings nearby, the Prien Building was torn down in 1988.
History of the Prien Building
The Prien Building was built in 1855. A man named Fred J. Prien owned a grocery store there in 1874. Later, by 1880, he ran a saloon, which was a type of public house where people could gather. Fred Prien also lived in an apartment right above his shop. The building stood for many years before it was demolished in 1988. Another building nearby, the Venus News building, was also torn down at the same time.
Building Style and Design
The Prien Building was designed in the Greek Revival style. This style was popular in the 1800s and often used features from ancient Greek temples. The building was made of brick and had three stories.
One special part of the building was its front. It had a "prefabricated iron shop-front." This means the iron parts for the shop's front were made somewhere else and then brought to the building to be put together. This iron frame was strong enough to hold up the brick walls above it. It also allowed for large glass windows on the first floor. These big windows were perfect for the shop to show off its goods to people walking by.
The Prien Building had a wide shop-front with two main sections. A door in the middle led to the apartments on the upper floors. At the very top of the front of the building, called the façade, there was a decorative "cornice molding." This was a fancy trim that added to the building's classic look.
Images for kids
Photo of the building
 | George Robert Carruthers |
 | Patricia Bath |
 | Jan Ernst Matzeliger |
 | Alexander Miles |




