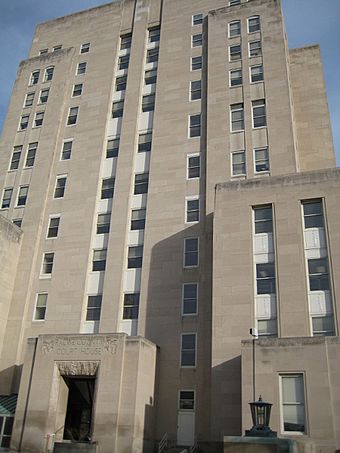Racine County Courthouse facts for kids
Quick facts for kids |
|
|
Racine County Courthouse
|
|
 |
|
| Location | 730 Wisconsin Ave., Racine, Wisconsin |
|---|---|
| Area | 0.1 acres (0.040 ha) |
| Built | 1931 |
| Architect | Holabird & Root |
| Architectural style | Chicago School, Art Deco |
| NRHP reference No. | 80000179 |
| Added to NRHP | July 28, 1980 |
The Racine County Courthouse is a very important building in Racine, Wisconsin. It's where the local government works and where court cases happen for Racine County, Wisconsin. This tall building is located at 730 Wisconsin Avenue, right near downtown Racine.
It was built between 1930 and 1931 by a company called Holabird & Root from Chicago. The building has a cool and unique style called Art Deco. It stands eleven stories tall and is one of the most noticeable buildings in the city. Besides the courts, the building also holds offices for the county government, including the County Executive's office on the tenth floor. The courthouse was added to the National Register of Historic Places on July 28, 1980, which means it's a special historical place.
Contents
History of Racine's Courthouses
The current Racine County Courthouse is actually the third one the county has had! Let's look at the history of these important buildings.
First Courthouse: 1839
The very first courthouse was built in 1839. It was located in the town's market square, which today is known as Monument Square. This building was designed in a Greek Revival style. It was meant to hold a courthouse, a jail, and offices for the county.
In 1877, this first building was moved to the middle of the square. This made space for a new courthouse to be built on the same spot. After being moved, the old building was used as a factory.
Second Courthouse: 1877
The second courthouse was finished in 1877. It was designed by Henry C. Koch in a style called Second Empire.
In 1911, county leaders wanted to build a new courthouse again. This plan was stopped by a state law in 1914. Instead, the second courthouse got bigger with a new third floor. Unlike the first courthouse, this second one was taken down completely after the new one was built. A special stone from the second courthouse was moved to the current building to remember its history.
Current Courthouse: 1931
Planning for the third and current courthouse started in 1923. Construction began in 1928. The county chose a whole city block for the new building. This spot used to be where Racine High School was located.
Architects John A. Holabird and John W. Root, Jr. were chosen to design the building. The courthouse was one of three big building projects in Racine around 1930-1931. The others were a new City Hall and a new post office. All three buildings opened in the same week in July 1931. This was celebrated with a special "Dedication Week" for the whole county.
Building Features and Design
The Racine County Courthouse is the tallest building in Racine County. It stands about 157 feet (48 meters) above the street. The building has eleven stories, plus a basement. The basement is used to store important old documents.
When it first opened, the top four floors were used as the Racine County Jail. The basement was home to the Sheriff's Department. However, in 1982, both the jail and the Sheriff's Department moved to a new building across the street.
The courthouse has special sculptures on its walls. These were made by an artist named Carl Milles. This was his first art project in America. The building is also known for the cool sculptures on its bronze elevator doors.
 | Leon Lynch |
 | Milton P. Webster |
 | Ferdinand Smith |



