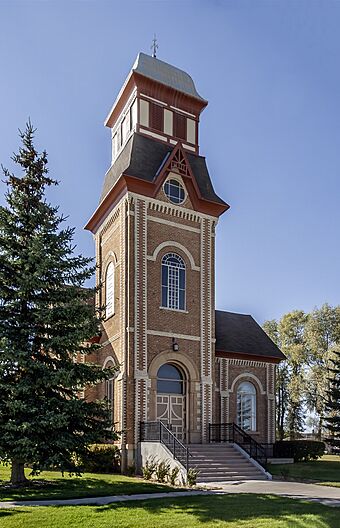Randolph Tabernacle facts for kids
Quick facts for kids |
|
|
Randolph Tabernacle
|
|

The Randolph Tabernacle in 2010
|
|
| Location | 25 S. Main Street, Randolph, Utah |
|---|---|
| Built | 1898-1914 |
| Architect | John C. Gray |
| Architectural style | Victorian Eclectic |
| NRHP reference No. | 86000724 |
| Added to NRHP | April 10, 1986 |
The Randolph Tabernacle is a beautiful old building in Randolph, Utah. It was built in the Victorian style, which was popular a long time ago. This building is a meetinghouse for the local church group, called the Randolph Ward. This group is part of the Church of Jesus Christ of Latter-day Saints. The building was added to the National Register of Historic Places on April 10, 1986. This means it's an important historical site.
Contents
Building the Randolph Tabernacle
On July 5, 1898, people decided to build a large meetinghouse for the Randolph Ward. They wanted a big building that could hold people from Randolph and nearby small towns. Even though it's called a "Tabernacle," it's actually a meetinghouse. It's very large and fancy, which is why people started calling it a tabernacle.
Who Paid for It?
The people of the Randolph Ward paid for almost all of the building. It cost about $24,000, which was a lot of money back then!
How Long Did It Take to Build?
The brick walls were finished by 1901. The roof was completed in 1902. By November 1904, the building was ready enough for the first meeting to be held inside. The tall, two-story tower was finished in 1909. The building was officially dedicated on July 26, 1914. An important church leader named George Albert Smith dedicated it.
The Architect and Bishop
The person who designed the building was John C. Gray. He was also the local church leader, called the bishop, from 1901 to 1921.
Changes Over Time
The Randolph Tabernacle has had some small updates over the years. These happened in 1936 and 1977. A much bigger update took place between 1984 and 1985. During this time, they added a large section to the back of the building. This new part included classrooms, a cultural hall for events, and offices. The meetinghouse is still used by the Randolph Ward today.
 | John T. Biggers |
 | Thomas Blackshear |
 | Mark Bradford |
 | Beverly Buchanan |



