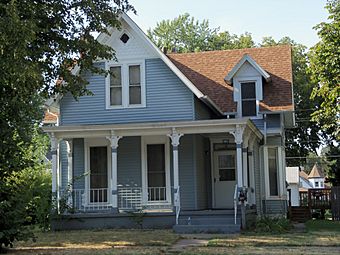Ranzow–Sander House facts for kids
Quick facts for kids |
|
|
Ranzow–Sander House
|
|
 |
|
| Location | 2128 W. 3rd St. Davenport, Iowa |
|---|---|
| Area | less than one acre |
| Built | 1881 |
| Architectural style | Eastlake |
| MPS | Davenport MRA |
| NRHP reference No. | 83002489 |
| Added to NRHP | July 7, 1983 |
The Ranzow–Sander House is a cool old building in Davenport, Iowa. It's a special historic place, officially listed on the National Register of Historic Places since 1983. This means it's important to American history and worth protecting!
History of the Ranzow–Sander House
This house was built way back in 1881 by a man named Charles F. Ranzow. He owned a paint store downtown called Charles F. Ranzow and Sons. His store sold things like paints, glass, and doors.
The Ranzow–Sander House is part of a special area called the West Third Street Historic District. This district has many old buildings that help tell the story of Davenport.
In 1884, Charles Ranzow sold the house to Julius Sander. Julius worked in the hardware business and later opened his own hardware store in 1890.
What Does the Ranzow–Sander House Look Like?
This house is a great example of a style called Eastlake. It also has touches of Queen Anne and Gothic Revival styles, which were popular a long time ago.
It's a 1½-story house, meaning it has one full floor and a smaller half-floor upstairs. It has an interesting, uneven shape, not just a simple box. The roof is very steep, and you can see cool decorations on the ends of the roof, called gable ends.
There are also fancy designs along the top of the porch. Look closely, and you'll notice the walls have different textures, making them interesting to see. The decorative boards under the roof edges, called vergeboards, also have cool patterns.



