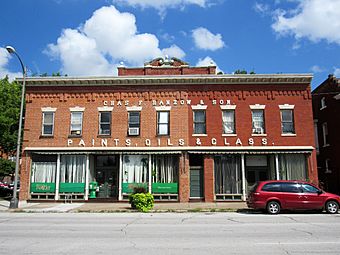Charles F. Ranzow and Sons Building facts for kids
|
Charles F. Ranzow and Sons Building
|
|
|
U.S. Historic district
Contributing property |
|
 |
|
| Location | 532 W. 3rd St. Davenport, Iowa |
|---|---|
| Area | less than one acre |
| Architectural style | Early Commercial |
| Part of | West Third Street Historic District (ID83003741) |
| MPS | Davenport MRA |
Quick facts for kids Significant dates |
|
| Added to NRHP | November 18, 1983 |
The Charles F. Ranzow and Sons Building is a special old building in Davenport, Iowa. It's located on West 3rd Street. This building is part of a larger area called the West Third Street Historic District.
This historic district was added to the National Register of Historic Places in 1983. This means it's recognized as important to the history of the United States. The Ranzow building itself was also listed on the Davenport Register of Historic Properties in 2000.
History of the Building
The story of the Charles F. Ranzow and Sons Building began a long time ago. Charles F. Ranzow bought the land by 1864. He then built the first part of the building.
Old maps from 1886, 1892, and 1910 help us understand how the building grew. They show that the western two-thirds of the building was finished by 1886. The eastern part was added later, sometime between 1892 and 1910.
For over 100 years, the Ranzow Paint Company used this building. They sold many things like wallpaper, paints, and oils in the western section. The eastern part was used as a warehouse for window sashes and doors.
Today, the building is still in use. It is home to the River Cities' Reader, which is a local newspaper. An advertising company called AdMospheres also has its offices there.
What the Building Looks Like
The Charles F. Ranzow and Sons Building is a two-story building. It is made of brick and has a strong brick foundation.
Look up at the top of the building. You'll see an overhanging metal cornice with decorative brackets. There's also a broken pediment right in the middle, which is a fancy triangular shape.
The windows on the second floor have stone lintels. These are strong pieces of stone above the windows. They also have special keystones in the middle, which are wedge-shaped stones.
At the front, you can still see where the two original storefronts were. They are marked by iron columns. The entrance to the second floor is located right between these two storefronts.
You might notice that the brick on the front of the building has different colors. This difference helps show where the two main sections of the building meet.



