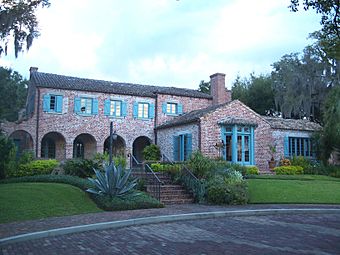Robert Bruce Barbour House facts for kids
Quick facts for kids |
|
|
Casa Feliz Historic Home
|
|
 |
|
| Location | Winter Park, Florida, USA |
|---|---|
| Built | 1932 |
| Architect | James Gamble Rogers II |
| NRHP reference No. | 08001244 |
| Added to NRHP | December 31, 2008 |
The Robert Bruce Barbour House, also known as Casa Feliz (which means "Happy House" in Spanish), is a beautiful old home in Winter Park, Florida. It was designed by a famous architect named James Gamble Rogers II. This house looks like a Spanish farmhouse and sits right next to a golf course. It's a special place because on December 31, 2008, it was added to the National Register of Historic Places in the United States. This means it's an important building worth protecting.
Contents
History of Casa Feliz
How Casa Feliz Was Built
In 1932, a man named Robert Barbour wanted a new home. He owned a company that made chemical dyes. Mr. Barbour asked James Rogers, the architect, to design his house. The house was finished in 1933.
A Home for Community Events
The Barbour family loved to host parties and events at their home. They often invited people from the community. For example, the Spanish Institute of Florida held its yearly party there. Because of all the happy gatherings, people started calling the house "Casa Feliz" in the 1960s. This name stuck!
New Owners and a Big Move
In 1951, the Barbour family sold their beloved home. Many years later, in 2000, the City of Winter Park bought the building. At that time, the house was located at 656 North Interlachen Avenue. It was right by one of Winter Park's lakes. The garden side of the house faced the lake.
Saving Casa Feliz
Around 2000, the owner at the time started to tear down the house. But the City of Winter Park stepped in to save it! They bought the house and moved it. The entire house was carefully relocated about 900 feet to a new spot. This new spot was on land owned by the city. It was a huge effort to move such a large and old building!
Design and Features of Casa Feliz
Inside the Happy House
James Rogers designed Casa Feliz to have large, welcoming rooms. The living room is very open. It connects to a garden on one side and a courtyard on the other. The dining room also opens up to this courtyard. There's a special covered walkway called a loggia along the garden side. This loggia connects the living room, the main entrance, and the library. The house also has an arched entrance for cars, called a porte cochere.
Restored to Its Original Look
Today, the inside of Casa Feliz has been restored. It looks just like it did when it was first built. The living room has a high, arched ceiling with big, hand-carved wooden beams. The main areas for visitors are the living room, dining room, and library. There are also beautiful courtyards and a separate garden room. This garden room used to be the garage.
Special Details by the Architect
You can see many unique touches by James Gamble Rogers II in the house. For example, the inner courtyard has colorful maiolica tiles. There's also a pretty fountain. You'll notice many arched doorways throughout the house. A cool circular staircase is another special feature.
Outside the Happy House
The outside of Casa Feliz is just as charming. It has original Spanish roof tiles. The bricks are whitewashed, giving it a bright, clean look. There's a small tower called a turret and a bell tower. A heavy wooden balcony adds to its old-world charm. The grounds around the house are beautiful too. They have lush plants, lovely courtyards, and big oak trees. You can also see native plants in clay pots called amphoras.
Casa Feliz Historic House Museum
Today, Casa Feliz is a historic house museum. It has a special display that tells the story of architect James Gamble Rogers II. You can learn all about his life and the buildings he designed. The entire estate has been carefully restored. It now looks just like it did in the 1930s. Casa Feliz is also a popular place for weddings and other events in Winter Park and Orlando.
 | George Robert Carruthers |
 | Patricia Bath |
 | Jan Ernst Matzeliger |
 | Alexander Miles |



