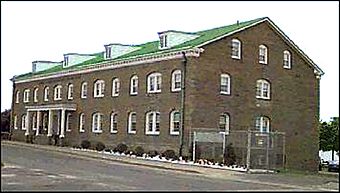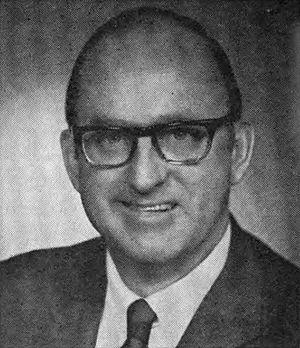Robert C. McEwen United States Custom House facts for kids
Quick facts for kids |
|
|
U.S. Customshouse
|
|

Robert C. McEwan U.S. Custom House (undated photo)
|
|
| Location | 127 N. Water St., Ogdensburg, New York |
|---|---|
| Area | 2 acres (0.81 ha) |
| Built | 1809-1810 |
| Architect | Church, Daniel W. |
| NRHP reference No. | 74002205 |
| Added to NRHP | October 9, 1974 |
The Robert C. McEwen United States Custom House, also known as the U.S. Customshouse, is an important historic building. It is located in Ogdensburg, New York, in St. Lawrence County, New York. This building was first built in 1809-1810. It started as a store and warehouse.
The building is two stories tall. It has a simple, practical design with a sloped roof. It is about 60 feet wide and 120 feet long. The United States government bought it in 1936. They changed it to be used as a customshouse. A customshouse is where government officials collect taxes on goods coming into the country. This building is the oldest one still owned by the General Services Administration.
Contents
History of the Custom House Building
Ogdensburg was a busy trading place in the early 1800s. Goods came into New York State using the St. Lawrence River. They were stored in Ogdensburg. This made the town a key spot for trade.
Who Built the Original Building?
The U.S. Custom House building was first a store and warehouse. It was called the Parish Store and Wharf. This name came from its first owner, David Parish. Mr. Parish was a German financier. He moved to the United States in 1808. He hired a skilled builder named Daniel W. Church. Mr. Church was in charge of building the store.
When Did it Become a Custom House?
In 1811, the U.S. Congress created the U.S. Customs District of Oswegatchie. Oswegatchie is an Iroquois word. It means "at the very outlet." People in the area say that the Parish Store was used for U.S. Customs Service work by 1811. This continued for almost 60 years.
In 1870, a new building was designed. This building was for the custom house and post office. It was designed by Alfred B. Mullet. He was the main architect for the U.S. Treasury. This new building is at 431 State Street in Ogdensburg. It was added to the National Register of Historic Places in 1977. It is still used as a post office today.
Later Owners and Changes
The George Hall Corporation owned the Parish Store from 1880 to 1936. This was a shipping company. In 1928, the U.S. Customs Service needed more space. They moved back into the Parish Store. They rented space there.
In 1936, the Hall Corporation sold the building to the U.S. government. They sold it for $65,000. The building was then officially named the U.S. Custom House. Over the years, it was used for many things. It had customs offices and rooms for records. It also had a place for immigration officers to sleep. There were even holding rooms. The U.S. Army, Air Force, and Marines also had offices there.
The building was added to the National Register of Historic Places in 1974. In 1982, it was renamed. It was named after Robert C. McEwen. He was a U.S. Congressman.
Architecture and Design
The U.S. Custom House is a great example of buildings from the early 1800s. These buildings were made from local limestone. Master carpenter Daniel W. Church led the building project. French Canadian stonemasons from Montreal helped build it.
Original Look of the Building
The original building had good proportions. It was 60 feet wide and 120 feet long. This made it look light and airy. It started as a simple, plain warehouse. But in the 1930s, it was changed a lot. New parts were added in the Colonial Revival style. These changes included new door and window shapes. They also added decorative edges, roof windows, and a porch.
The main shape and roof of the building are still much the same. They look like they did in 1809–1810. Only some small roof windows were added. The front of the building faces east. It looks like a three-story building with a side-gabled roof. The ground slopes down to the west. This means the basement shows on the other sides.
The building is made of local limestone. The stones are laid like fieldstone. The corners have special stones called quoins. The walls are very thick, up to three feet in some places. All the openings for windows and doors have curved tops. These tops are made with wedge-shaped stones called voussoirs. They match the limestone.
Changes Made by the Government
After buying the building in 1936, the government changed its outside and inside. They wanted it to look like the popular Colonial Revival style. They added roof windows and decorative edges. These edges were supported by scroll-shaped brackets called modillions.
Many of the large loading doors were partly filled in with limestone. They were changed into pairs of windows. In 1958, a simple porch was added to the north side. It was like one built in 1937 that was later removed. A small limestone addition was built at the southwest corner. These changes were done carefully. They kept the building's original look. They also made it work for its new use.
The inside of the building was completely redone in 1937. This cost $125,000. It was to create offices for the U.S. Customs Service. Some parts of the original 1809–1810 building are still there. These include the thick stone walls inside. Also, there are closets under the roof on the third floor. The original wooden beams are still there too.
Inside the Custom House
The inside has special features. These include the entrance area, the main lobby, and the information desk. There is also a central staircase. The cashier's office and other offices are also important.
When you enter the building, you go into a small entrance area. This opens into the lobby. In the lobby, there are glass and wood bulletin boards. They are marked "Immigration" and "Customs." There is also a wooden list of what is in the building. A special area has a wooden information desk. It has a hinged gate. Behind the desk, there is a detailed closet built into one of the original stone arches.
The first-floor hallway leads off the lobby. It is shaped like a "T." The walls and ceiling are painted plaster. There are original wooden baseboards from 1937. There is also a chair rail with a design of three vertical bands. The lobby ceilings have a molded plaster edge. The hallway ceilings have a plain edge. At the far end of the main hallway, there is a built-in wooden service counter. This counter has a window that opens. It is flanked by two fixed windows. This was the original cashier's office.
Important Dates for the Building
- 1809-1810: David Parish builds a stone store and warehouse by the water.
- 1811–1870: The U.S. Customs Service is believed to have used the building.
- 1880: The George Hall Corporation buys the building.
- 1928: The U.S. Customs Service moves back into the building.
- 1936: The U.S. government buys and fixes up the building.
- 1974: The building is added to the National Register of Historic Places.
- 1982: It is renamed the Robert C. McEwen U.S. Custom House.
- 2009: The building celebrates its 200th birthday!
Quick Facts About the Building
- Location: 127 North Water Street
- Architect: Master Carpenter Daniel W. Church
- Built: 1809–1810
- Style: Simple, local style mixed with Colonial Revival
- Special Status: Listed in the National Register of Historic Places
- Main Material: Limestone
- Key Features:
- Walls are three feet thick, made of limestone.
- Windows and doors have curved tops.
- Wooden decorative edges with scroll-shaped brackets.
 | May Edward Chinn |
 | Rebecca Cole |
 | Alexa Canady |
 | Dorothy Lavinia Brown |




