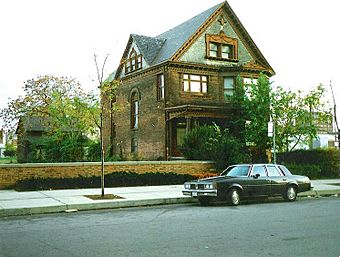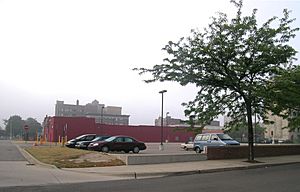Robert M. and Matilda (Kitch) Grindley House facts for kids
Quick facts for kids |
|
|
Robert M. and Matilda (Kitch) Grindley House
|
|

123 Parsons before it was demolished
|
|
| Location | 123 Parsons Street Detroit, Michigan |
|---|---|
| Architect | Putnam and Moore |
| Architectural style | Colonial Revival |
| Demolished | 1998 |
| MPS | Cass Farm MPS |
| NRHP reference No. | 97001475 |
| Added to NRHP | December 01, 1997 |
The Robert M. and Matilda (Kitch) Grindley House was a private home located at 123 Parsons Street in Detroit, Michigan. It was added to the National Register of Historic Places in 1997. Sadly, the house was torn down the very next year.
Why Was This House Important?
The Robert and Matilda Kitch Grindley House was built in 1897. It was a single-family home for the Grindley family. This house is important because of the Grindley family members who lived there. Three of them – Robert McBride, Sarah, and Joseph – did many great things for their community. They helped with churches and supported young people in the area.
Robert McBride Grindley married Matilda Kitch in 1891. Robert was the president of a company called City & Suburban Homes Company, Ltd. His company helped develop many parts of what is now western and northwestern Detroit. They helped factories find places to build and helped workers find homes. They also created an easy payment plan, which made it possible for many people to buy their own homes. Robert also played a big part in starting the Boys Club of Detroit. He was also a first member of the Detroit Board of Commerce. He passed away in 1946.
Sarah A. Grindley was also very active in the community. She started several Sunday schools and even a camp. She was like a godmother to many children whose fathers worked in factories. Sarah passed away in 1945. Joseph Grindley was known for his kindness and giving. He started a camp for children who were not as lucky as others. He also worked with many different children's clubs.
When Joseph died in 1961, the Grindley home was sold. It was bought by Harold and Marie Corbett. They later left it to their daughter, Charlene Corbett, in 1986. In 1997, The Detroit Symphony Orchestra Hall bought the house. They decided to tear it down in 1998 to build a parking lot.
What Did the House Look Like?
The Grindley House was a 2½-story brick building. It was built in a style called Colonial Revival, with classic decorative details. The large triangle-shaped part on the front of the house was covered in slate. It had fancy brackets, wavy trim, and a carved round window. This window was surrounded by a frame and special stones. It also had a large two-part window with a crisscross pattern. This window originally had a very fancy frame. The roof was also made of slate and had side windows that stuck out.


