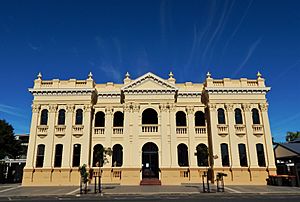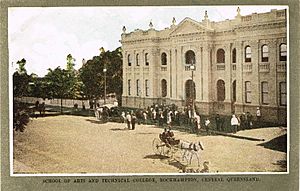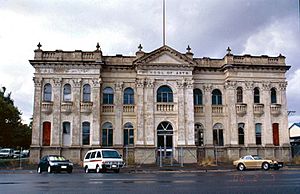Rockhampton School of Arts facts for kids
Quick facts for kids Rockhampton School of Arts |
|
|---|---|

Rockhampton School of Arts, 2020
|
|
| Location | 230 Bolsover Street, Rockhampton City, Rockhampton, Rockhampton Region, Queensland, Australia |
| Design period | 1870s–1890s (late 19th century) |
| Built | 1894 |
| Architect | Walter Cherry |
| Architectural style(s) | Classicism |
| Official name: Rockhampton School of Arts (former), Rockhampton Municipal Library, Rockhampton Municipal Theatre | |
| Type | state heritage (built) |
| Designated | 21 October 1992 |
| Reference no. | 600788 |
| Significant period | 1890s–1900s (fabric) 1890s–1920s (historical) 1890s–1940s (social) |
| Significant components | school of arts |
| Builders | Walter Adam Lawson |
| Lua error in Module:Location_map at line 420: attempt to index field 'wikibase' (a nil value). | |
The Rockhampton School of Arts is a historic building in Rockhampton, Queensland, Australia. It used to be a special place for learning and community events. Located at 230 Bolsover Street, it was designed by William (Walter) Cherry and built in 1894 by Walter Adam Lawson.
This building is also known as the Rockhampton Regional Library and the Rockhampton Municipal Theatre. It was added to the Queensland Heritage Register on 21 October 1992, recognizing its importance.
A Place for Learning and Community
The Rockhampton School of Arts building, built in 1894, is a key part of Bolsover Street in Rockhampton. It's a great example of late 1800s Victorian Classical architecture. Since 1894, it has been a major part of Rockhampton's cultural and social life. It also connects to an earlier School of Arts building from 1865. This building shows how much Rockhampton grew and how confident its citizens were in the late 1800s and early 1900s.
What is a School of Arts?
Schools of Arts were like "Mechanics' Institutes." These places started in Britain in the early 1800s. They spread throughout the British Empire, including Australia. The main idea was to help working people get a better education. They offered classes and provided reading rooms with books and newspapers. By the late 1800s, they became popular places for adult education in general.
These institutes were part of a bigger movement in the 1800s to promote education for everyone. They helped working men improve their lives through self-education. Members could also take part in classes organized and paid for by other members.
Early Days in Rockhampton
In 1862, a special area was set aside for a School of Arts in Rockhampton's town plan. Before this, the 700 residents of Rockhampton wanted a place to share "literary, scientific and other useful knowledge." A reading room was already available in the Rockhampton Court House. The School of Arts land was about one acre, located near the Rockhampton Town Hall.
After 1862, setting up the School of Arts faced many challenges. Not much money came from the public. However, the community kept pushing for a dedicated building. In 1864, public fundraising in Rockhampton raised £434. The Queensland Government promised to give the same amount for construction.
In 1865, a tender of £900 was accepted for building the School of Arts. The building ended up costing £1100. Despite going over budget, the first Rockhampton School of Arts opened on 24 February 1865.
Challenges and Growth
Even with big hopes for educating the community, people weren't very keen on using the public reading room at first. The quality of education offered wasn't always high. Sometimes, classes in old languages were offered. But the education depended on local interest and teachers willing to give after-hours lectures.
Between 1875 and 1890, the School of Arts grew a lot. Membership increased from 40 to 380 people. The library also expanded from 250 to 7000 books during this time. In 1872, a museum and a new library section were added to the building.
Part of the land near William Street was rented out to businesses in 1883. Before this, a hotel opened on the corner of William and Bolsover Streets. This hotel was once called the School of Arts Hotel. In 1881, it became known as the Queensland Hotel. The shops and hotel were separated from the School of Arts by a service lane.
Building Problems and New Plans
Like many buildings in Rockhampton, the first School of Arts faced problems with its foundations. The clay soil caused damage to the building. In 1867, the front and back foundations needed repairs. By 1881, the moving clay had damaged the brickwork.
In 1882, John William Wilson, a Rockhampton architect, submitted plans to rebuild the School of Arts. Wilson was a very busy architect, designing over eighty buildings in Rockhampton from the 1860s to the early 1900s. His plans for the School of Arts were not made public. A competition was launched for new plans, but money problems stopped any further action.
The School of Arts building was a hub for important discussions. In 1890, the first meeting of the Central Queensland separation movement happened there. This group wanted Rockhampton to become the capital of a separate state.
The New Building of 1894
By 1893, the 1865 building was in such bad shape that a new one was essential. Even though it was a time of economic difficulty in Queensland, £5000 was borrowed from the Union Bank of Australasia. The committee asked for designs for a new building. This new building was meant to be the heart of intellectual life in Rockhampton. The old 1865 building was pulled down. A new house for the secretary-librarian was built facing Alma Street.
The design chosen for the new School of Arts was by local architect William (Walter) Cherry. Cherry was born in Scotland in 1843 and moved to Queensland in 1884. The building's construction was overseen by John William Wilson. The contract was given to Walter Adam Lawson for £5,500.
The new School of Arts was built using masonry (stone or brick), which was unusual for School of Arts buildings at that time. Only a few other towns had similar strong buildings. Since Rockhampton hoped to be the capital of a new state, its School of Arts needed to show this ambition. At a cost of £5,578, it was the most expensive School of Arts building in the colony.
The new two-storey building had a large hall that could seat 800 people. The front of the building was designed in a classical style. The hall had a stage, a music pit, and storage rooms. On the ground floor, there was a committee room, two large classrooms, and the secretary's office. The upper floor had five rooms for the reading room and book collection. Other rooms upstairs were used for the museum and another classroom. The reading room was described as cool and pleasant, with all rooms opening onto a verandah.
The School of Arts building was officially opened by the Governor of Queensland, Henry Wylie Norman, on 6 March 1894. At the time, people said it was the best School of Arts in the colony. Over 11,000 books were kept in the building's collection.
Changes and New Uses
In 1903, a recreation room was added between the School of Arts building and the secretary-librarian's house. This room had two billiard tables, a chess and card room, and a verandah. Later, there were claims that these rooms were used for gambling.
In 1904, a two-storey School of Mines was added to the complex, facing Alma Street. It had a special room for testing metals and a furnace. Classes were offered in subjects like metallurgy, geology, chemistry, and mineralogy. However, not enough students were interested, so the School of Mines closed in 1906.
Technical classes, which were part of the School of Arts' mission, were taken over by the Department of Public Instruction in 1908. A new law allowed for vocational (job-related) education. In 1909, these classes were managed by a separate Technical College Committee.
Classes continued to be held in the School of Arts building. More classroom space was also made available in the Market Building for cooking classes. In 1915, the Rockhampton Technical College opened on Bolsover Street.
By 1909, the upper balcony of the hall was considered too small. Plans were made to add a curved gallery to increase seating to 1500 people. The hall was a central place for social events and entertainment in Rockhampton. Political meetings, fancy dress balls, and other gatherings used its facilities. In the 1920s, the hall was licensed for "public amusement and entertainment."
During tough economic times, the School of Arts found other ways to make money besides membership fees. Rent from commercial buildings on William Street helped provide income when government funding or member subscriptions were low.
In 1923, the building's foundations needed repairs again due to settling. This cost £591. At the same time, the supper room verandah was enclosed. Ventilation in the hall was improved by removing parts of the walls and adding louvres. In the library, air passages were added, and a large skylight was installed in the roof. Electricity and modern toilets were also installed.
A new floor was put in the hall in 1934 for dancing. The library floor was replaced in 1938.
Library Changes and Council Takeover
The way the library was managed changed in 1943. In 1927, the Queensland School of Arts Association was formed to help coordinate activities and book lending across the state. However, the School of Arts reading room faced competition from new forms of entertainment like radio and cinema. In 1943, The Libraries Act created the Queensland Library Board, which helped public libraries.
With fewer members and less money from subscriptions, the Rockhampton City Council took over the School of Arts in 1946. They started running it on 1 July 1947. At this point, Grace Perrier, who had worked there since 1889, became the head of the library service.
The library and museum continued under the City Council, but people still had to pay to use the library. After World War II, the School of Arts building became home to the Rockhampton School of Arts Little Theatre (later Rockhampton Little Theatre). In 1949, the Rockhampton and District Historical Society moved to the upper floor of the library. The Rockhampton Regional Promotion Bureau was also located upstairs from 1959 to 1971.
In 1960, a new mezzanine floor was added above the adult library section. In the 1960s, the foundation problems returned. Engineers suggested building deep piles to anchor the building and making waterproof surrounds. They also recommended removing excess water from the ground.
The School of Arts Hall was deemed unsuitable for continued use in 1962. Plans for a new auditorium were drawn up in 1963. The old hall was removed, except for a small part facing the laneway. A new theatre, called the Municipal Theatre, was built in its place. This new theatre was also an important part of Rockhampton's social and entertainment life, hosting concerts, balls, and other events.
When the Wintergarden Theatre closed in 1974, the Municipal Theatre became the only large venue in Rockhampton. The Pilbeam Theatre Complex opened in 1979, providing another venue for civic and entertainment gatherings. The Municipal Theatre continued to be used for weddings, balls, Little Theatre productions, and other cultural activities.
The Rockhampton City Council opened a free Municipal Library in North Rockhampton in 1971. The former School of Arts library became a free facility in 1972. It operated as a municipal library for five years until a new library opened on the corner of William and Alma Streets on 25 March 1977.
Some of the School of Arts outbuildings, like the recreation room, were removed in 1976. A new building was constructed there for an immunization clinic, club rooms for the Rockhampton Little Theatre, and a caretaker's flat. The secretary's residence and the two-storey School of Mines building were also removed. A child care center was built on that site.
The School of Arts building was recognized by the National Trust in 1980. In 1982, piling the foundations was considered as part of a plan to preserve the building, but it wasn't done. The Rockhampton and District Historical Society used a meeting room and had a collection on the upper floor until 1983, when they moved to a new location.
The former School of Arts building has been part of a conservation plan since 1994. It continues to connect Rockhampton's people to their past hopes for education, social life, and recreation.
The building was empty for 33 years before 2010. It reopened after a $3 million renovation project. As part of this project, a new building for the Rockhampton Regional Library was built between the School of Arts building and the 1977 library. This new library was built where the former Municipal Theatre (from 1963) once stood. The 1977 building now holds archives. The School of Arts building, which reopened in 2010, now serves as a public access point for the library, council offices, and community facilities.
Building Description
The Rockhampton School of Arts is a two-storey building made of rendered masonry (brick or stone with a smooth finish). It faces Bolsover Street and is next to the Rockhampton Council Chambers. The building includes the front part of the original 1894 structure, with the Municipal Theatre (built around 1964) attached at the back.
The front of the building on Bolsover Street is beautifully decorated and symmetrical. It has a central recessed verandah with columns and a projecting entrance. On either side are projecting corner sections. The facade features Corinthian pilasters (flat columns) that support a deep entablature (a decorative band). Above this is a parapet (a low wall) with urns at the corners, hiding a hipped corrugated iron roof.
Both the ground and first-floor verandahs have been enclosed with glass louvres above the balustrade (railing). The ground floor has arched windows. The first-floor has similar arched windows with small balconies.
The sides of the building are plain. They have four sections with decorative moldings and roughcast render between smooth pilasters. There are window openings with glass louvres. The northwest side faces a service lane, and the southeast side faces the Rockhampton Council Chambers grounds. The Municipal Theatre, which is behind the building, is set back from the southern corner to create a main entrance.
Inside, the building has timber ceilings and painted masonry walls. The ground floor has a central entrance leading to a staircase at the back. Large rooms are connected by arched openings. Some walls have been removed, some openings bricked up, and some new walls added. Internal doors are made of timber panels with fanlights (windows above the door) and decorative frames. French doors with fanlights open onto the enclosed verandahs. The staircase has turned timber newel posts (main posts) and timber handrails, with cast iron balustrade panels (decorative railings). Some sections of these are missing.
A new stair has been added at the northern end of the front verandah. Toilets are in the western corner. Several high-level ventilation openings have been installed in the internal walls. The first floor has a similar layout. A roof lantern (skylight) lights the stair landing. Paired timber and glass doors with side windows and a fanlight open from the central hall to the enclosed verandah.
Some parts of the building have deteriorated due to foundation settling and water getting in. This has caused large cracks in the walls and damaged parts of the flooring. Some archways have timber supports, and tie rods (metal rods used for support) are visible throughout the building.
The back of the site includes an immunization clinic and a child care center facing Alma Street.
Why This Place is Important
The former Rockhampton School of Arts was listed on the Queensland Heritage Register on 21 October 1992 because it meets several important criteria.
Showing History's Evolution
The Rockhampton School of Arts is important because it shows how Rockhampton's culture and society developed. Built in 1894, it demonstrates the growth of the School of Arts movement. This movement encouraged education, cultural and social activities, and performing arts in towns across Queensland in the 1800s and early 1900s. The building stands on the site of an earlier School of Arts from 1865. This land was set aside for a School of Arts in Rockhampton's 1862 town plan.
The place also shows how Rockhampton's city center developed, especially in the late 1800s.
A Rare Example
It is also a rare example of a large, strong masonry (stone or brick) School of Arts building in Queensland.
Beautiful Design
The School of Arts is architecturally significant as an example of Victorian Classical architecture from the late 1800s. It adds greatly to the look of Bolsover Street in Rockhampton. The building is an important part of Rockhampton's city center. It shows the grand dreams the community had for Rockhampton as a future northern capital during the separation movement of the 1890s.
Special Connections
The place is important for its connection to the separation movement. This movement started in the earlier School of Arts in 1890. It was very active in Rockhampton and Central Queensland from 1890 to 1901.
The place is also connected to Rockhampton architects William (Walter) Cherry and John Wilson. Wilson supervised the design of the School of Arts. He was a very busy architect, designing over eighty buildings in Rockhampton from the early 1860s to the early 1900s.
 | Janet Taylor Pickett |
 | Synthia Saint James |
 | Howardena Pindell |
 | Faith Ringgold |



