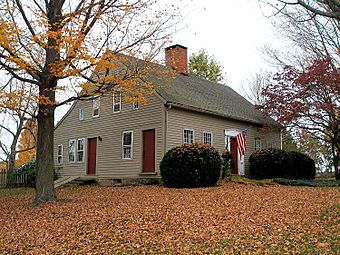Roderick Bryan House facts for kids
Quick facts for kids |
|
|
Roderick Bryan House
|
|
 |
|
| Location | 867 Linkfield Rd., Watertown, Connecticut |
|---|---|
| Area | 3 acres (1.2 ha) |
| Built | 1820 |
| Architectural style | Federal |
| NRHP reference No. | 00001563 |
| Added to NRHP | December 28, 2000 |
The Roderick Bryan House is a special old house in Watertown, Connecticut. It was built around 1820. This house is a great example of a Cape style farmhouse from a long time ago.
It was added to the National Register of Historic Places in the year 2000. This means it's an important building that should be protected.
Contents
What Does the House Look Like?
The Roderick Bryan House is in a quiet, rural part of Watertown. It sits at the corner of Linkfield and Bryan Roads.
Outside the House
The house is a 1-1/2 story building made of wood. It faces west toward Linkfield Road. It has a pointed roof, which is called a gabled roof. There is a chimney right in the middle of the house. The outside walls are covered with wooden boards called clapboard.
The front of the house has five windows and a door in the middle. The front door has special decorations from the 1940s. These include tall, thin columns and a fancy top. A part of the house, called an ell, sticks out from the back. This ell connects the house to a barn.
Inside the House
The inside of the house has a classic layout for its time. There are rooms on both sides of the central chimney. A long room stretches across most of the back of the house. Stairs to the attic are tucked away in one corner.
Many original parts of the house are still there. These include wooden panels on the walls, special rails for chairs, and old doors. Even the fireplace areas have their original wood panels.
History of the Roderick Bryan House
This historic house was built around 1820. A man named Roderick Bryan built it. His father bought the land for the house in 1807.
Roderick Bryan's Life
Roderick Bryan was a farmer. He worked the land around his house. It seems he also ran a small tavern in the back of his home. A tavern was a place where people could buy drinks and sometimes food.
Changes Over Time
The Bryan family owned the house for many years. In 1910, they sold the house. It was sold to the son of a family servant for just $1.
The house shows how buildings were made a long time ago. Its layout is like houses from the mid-1700s. But it also has newer ideas for its time, like raising the roof to make more space in the attic.



