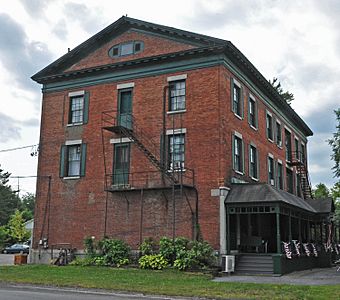Rogues' Harbor Inn facts for kids
Quick facts for kids |
|
|
Rogues' Harbor Inn
|
|
 |
|
| Location | 2079 E. Shore Dr., Lansing, New York |
|---|---|
| Area | 0.6 acres (0.24 ha) |
| Built | 1842 |
| Architect | Kelsey, Lemuel, Nelson Morgan |
| Architectural style | Greek Revival |
| NRHP reference No. | 09000657 |
| Added to NRHP | August 26, 2009 |
The Rogues' Harbor Inn is a really old and special building in Lansing, New York. It's also been called the Elm Grove Inn and the Central Exchange Hotel. This historic place used to be an inn and a tavern, where travelers could stay and eat.
It was built a long time ago, between 1830 and 1842, by a person named Major General Daniel D. Minier. The building is made of brick and has three stories. It's designed in a style called Greek Revival, which looks a bit like ancient Greek temples.
The inn is quite large, about 40 feet deep and 80 feet wide. It sits on a strong stone foundation and has a sloped roof. You'll notice a wide porch at the front with cool-looking posts holding up the roof. A famous author, Grace Miller White, even used this inn as the setting for her book Judy of Rogues Harbor. Today, it's still a cozy bed and breakfast and restaurant.
The Inn's Story
The Central Exchange Hotel was the very first brick building ever built in Lansing. Its construction started in 1830. Major General Daniel D. Minier hired Lemuel Kelsey and Nelson Morgan to help build this three-story structure.
The main idea for the building was to have rooms for people to stay, a store, and living spaces. It cost a lot of money back then, about $40,000! Major General Minier built it on land his family owned.
The hotel got its name, Central Exchange, because it was on an important road. This road connected Ithaca and Auburn. Stagecoaches, which were like old-time buses, would stop here to "exchange" their tired horses for fresh ones.
Seven years after the building was finished, Major General Daniel D. Minier passed away. He was buried in the Asbury Cemetery.
Inside the Inn
This three-story building has a classic, old-fashioned style. It has wooden pillars across the front, which are tall, round columns. There were also metal balconies on the north and west sides of each floor.
On the first floor, you would find living rooms, a grill, and a bar. There was also a huge hall that went all the way through the middle of the building. The second floor had rooms where guests could sleep.
The third floor was home to a famous ballroom! Imagine dancing and having parties there. Connecting all the floors was a spiral stairway. This staircase was considered very special and well-made for its time.
Above the ballroom was the attic. It used to have two oval windows made of leaded glass, which let in light. In the attic, there were two big water tanks. One tank held drinking water that was pumped up by a windmill. This water was then sent through pipes all over the building. The other tank collected soft rainwater from the roof, which was used in the kitchen.
The Rogues' Harbor Inn was added to the National Register of Historic Places in 2009. This means it's recognized as an important historical building that should be protected.
 | Dorothy Vaughan |
 | Charles Henry Turner |
 | Hildrus Poindexter |
 | Henry Cecil McBay |



