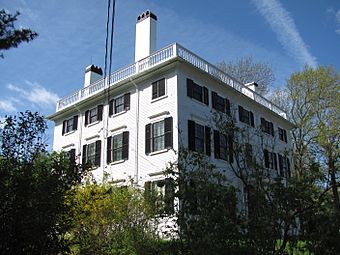Rundlet-May House facts for kids
Quick facts for kids |
|
|
Rundlet-May House
|
|

Rundlet-May House
|
|
| Location | 364 Middle St Portsmouth, New Hampshire |
|---|---|
| Area | 2 acres (0.81 ha) |
| Built | 1807 |
| Architectural style | Federal |
| NRHP reference No. | 76000133 |
| Added to NRHP | June 7, 1976 |
The Rundlet-May House is a special historic home located at 364 Middle Street in Portsmouth, New Hampshire. It was built way back in 1807. This house is a fantastic example of the Federal style of architecture, which was popular at the time. It was built for a very rich merchant named James Rundlet.
What makes this house extra cool is that many old papers and records about how it was built are still around today! The Rundlet-May House is now a museum. It is owned by an organization called Historic New England. You can visit it during certain times of the year to see what life was like long ago. This house was added to the National Register of Historic Places in 1976, which means it's a really important historical site.
Contents
What Does the Rundlet-May House Look Like?
The Rundlet-May House is in a neighborhood in Portsmouth, just south of the main downtown area. It's a big, three-story house made of wood. The roof is low and flat, with a fancy wooden fence around the top. The outside of the house is covered in wooden boards called clapboards.
The house has four chimneys, two on each side, placed in a neat, balanced way. The front of the house has five windows and a main door in the middle. The door has special glass panels on the sides and a beautiful fan-shaped window above it.
Who Built This Amazing Home?
James Rundlet, a very successful businessman, had this house built in 1807. He made his money by trading textiles, which are fabrics and cloths. Mr. Rundlet was very particular about his home. He ordered his wallpapers all the way from England! He also bought his furniture from local craftspeople who were known for making beautiful pieces with fancy wood designs.
Mr. Rundlet also made sure his house had the newest technologies of the time. The kitchen was super modern! It had a special fireplace for roasting food and another for cooking, both designed by a famous inventor named Rumford. There was also a large kettle built into the wall and a clever system to pull smoke out of the kitchen. This system even helped a special "smoke room" on the third floor. The house also had an early heating system that used coal and even an indoor well for water!
Because James Rundlet and his family kept detailed notes and papers about everything done to the house, we know a lot about how it was built and changed over the years.
Visiting the Rundlet-May House Today
Later, a person named Ralph May, who was a descendant of James Rundlet, gave the house to the Society for the Preservation of New England Antiquities. This group is now called Historic New England.
Many of the original furniture pieces are still in the house. You can also see things that later generations of the family added. Outside, the beautiful gardens, fruit orchard, and even the old outbuildings (like two outdoor toilets) are still there, just as James Rundlet used them. There's even a small pet cemetery on the property!
The Rundlet-May House is open to the public on weekends from June through October. It's a great place to learn about history and see how people lived over 200 years ago.
See also
 | James Van Der Zee |
 | Alma Thomas |
 | Ellis Wilson |
 | Margaret Taylor-Burroughs |



