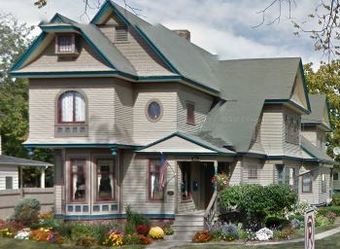Russell Sackett House facts for kids
Quick facts for kids |
|
|
Russell Sackett House
|
|
 |
|
| Location | 1604 Court, Saginaw, Michigan |
|---|---|
| Area | less than one acre |
| Built | 1889 |
| Architectural style | Queen Anne, Shingle Style |
| MPS | Center Saginaw MRA |
| NRHP reference No. | 82002874 |
| Added to NRHP | July 9, 1982 |
The Russell Sackett House is a historic home located at 1604 Court Street in Saginaw, Michigan. It was added to the National Register of Historic Places in 1982. This means it's an important building recognized for its history and special design.
A Look Back in Time
The land where the Russell Sackett House stands had many owners over the years. From 1835 to 1895, it was bought and sold by people who hoped to make money from land.
In 1899, Russell Sackett bought the land. He then had this house built for his family. Mr. Sackett was a traveling salesman who decided to settle down in Saginaw.
After the Sackett family left, the house had a few different owners. First, a clothing merchant lived there. Later, a real estate agent and then a lawyer owned the house. These last two owners changed the house to be used as an office instead of a family home.
What the House Looks Like
The Russell Sackett House is a two-story building. It is built in the Queen Anne style, but it also has parts of the Shingle Style.
Queen Anne style homes often have interesting shapes and details. This house has an "irregular massing," which means it's not a simple box shape. It has parts that stick out, like a second story that hangs over the first floor. It also has extended gable ends, which are the triangular parts of the roof. There are also two-sided bays, which are window areas that stick out from the main wall.
Many of the windows have small square panes of glass at the top. Below these, there are larger rectangular panes.
The Shingle Style parts of the house mean it uses less fancy decoration. It also has a lower, sweeping roofline, which gives it a cozy, natural look. The house once had a large porch that wrapped around it. This porch was later removed. A smaller porch with a pointed roof, held up by thin pillars, was put in its place.

