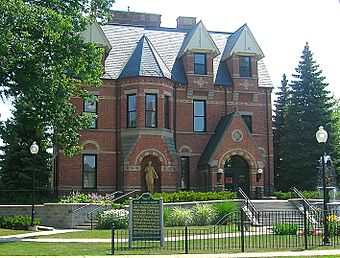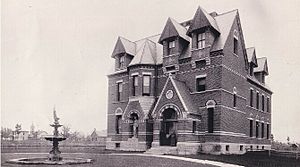Sage Library facts for kids
Quick facts for kids |
|
|
Sage Library
|
|
 |
|
| Location | 100 E. Midland St., Bay City, Michigan |
|---|---|
| Area | 1.3 acres (0.53 ha) |
| Built | 1884 |
| Built by | Andrew Thomson |
| Architect | Pratt and Koeppe |
| Architectural style | Renaissance, French Châteauesque |
| NRHP reference No. | 79001149 |
| Added to NRHP | December 31, 1979 |
The Sage Library is a historic building located at 100 E. Midland Street in Bay City, Michigan. It first opened its doors on January 16, 1884. This beautiful library was a special gift to Bay City from a generous person named Henry W. Sage. Today, it works as a public library and is part of the Bay County Library System. The building was added to the National Register of Historic Places in 1979. It is also the oldest library building in Michigan that has been open and used continuously since it was built.
History of the Sage Library
Henry W. Sage was a businessman and a very kind person. He came to the Bay City area in the early 1860s. With his business partner, John McGraw, he started a sawmill and a lumberyard. They also helped plan a small town called Wenona, which later became West Bay City. Henry Sage was known for his big donations, like those he gave to Cornell University.
In 1884, Mr. Sage decided to build a library for the community. He hired a famous local architecture company, Pratt and Koeppe, to design it. Andrew Thomson was chosen as the builder to construct the library.
When the library first opened, it was a bit different from today. The actual library, with its 10,000 books, was only on the second floor. The first floor was used for school classes. The third floor had offices for the Superintendent of Schools. The building also offered meeting rooms for various groups.
In 1903, West Bay City and Bay City joined together. The Sage Library then became part of the Bay City Library System. The number of books kept growing over the years. By the 1970s, the library had more than 110,000 books!
The library has been updated several times to keep it in great shape. Major renovations happened between 1982 and 1984. The roof was replaced in 1990. Then, from 2002 to 2004, a big project restored many of its old, beautiful features. They even turned the attic into more library space. An addition was also built at the back of the building. The Sage Library is still a busy public library today.
What the Library Looks Like
The Sage Library is a rectangular building with 2.5 stories. It is made of red brick and has a foundation of colorful stone. Pink Amherst stone is used to highlight parts of the building.
The library's design is a mix of old European styles. It uses elements from Renaissance Revival architecture and Châteauesque styles. This means it has a fancy, castle-like look with an uneven shape and a very steep, sloped roof.
The front of the building has an entrance that sticks out. It has a pointed roof and a rounded archway with double doors. Next to the entrance, there's another part that sticks out and goes all the way up to the roof. This section has a three-sided set of tall windows on the second floor. Other windows on the second floor are simple double-hung windows. At the roof level, the sticking-out section has a three-sided roof, and other parts have dormer windows.
Inside, the layout is much like it was when the building first opened. The first floor has an entrance lobby. It also has two large rooms that were once used as school classrooms. You can go up a staircase in the entrance to the second floor. This floor also has two large rooms. One of these was the original reading room, and the other held the library's book collection. The third floor was originally an empty space, but it has now been turned into more library areas for everyone to enjoy.
 | Leon Lynch |
 | Milton P. Webster |
 | Ferdinand Smith |




