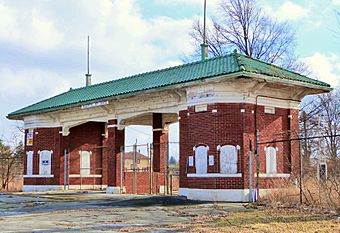Saginaw County Fairgrounds Main Gate facts for kids
The Saginaw County Fairgrounds Main Gate is a special entrance gate located at 2701 East Genesee Avenue in Saginaw, Michigan. It used to be the main way to get into the Saginaw County Fairgrounds. This historic gate was added to the National Register of Historic Places in 2014 because it's an important part of the area's history.
Quick facts for kids |
|
|
Saginaw County Fairgrounds Main Gate
|
|
 |
|
| Location | 2701 E. Genesee Ave., Saginaw, Michigan |
|---|---|
| Area | less than one acre |
| Built | 1929 |
| Architect | Cowles & Mutscheller |
| Architectural style | Craftsman |
| NRHP reference No. | 14001045 |
| Added to NRHP | December 16, 2014 |
Contents
History of the Saginaw Fairgrounds Gate
When Did the Saginaw Fair Start?
The very first Saginaw County Fair happened way back in 1866. It was a yearly event for many years. However, the fair stopped for a while in the mid-1890s.
How the New Fairgrounds Began
In 1914, a new group called the Saginaw County Agricultural Society was formed. They wanted to bring the fair back! They held a fair at a place that was then known as the Saginaw Driving Club grounds.
In 1917, the Society bought the Driving Club property. They started making lots of improvements to get it ready for future fairs. By 1919, several buildings were already built on the land.
Building the Main Entrance Gate
During the 1920s, three new gates were built at the fairgrounds. One of these was the important main gate. It was designed in 1929 by local architects named Cowles & Mutscheller.
The main gate was designed to be the primary entrance. Both people walking and cars would use it to enter the fair. It even had small offices where people could buy tickets.
What Happened to the Fairgrounds?
The gate served as the main entrance to the fairgrounds for a long time. It was used until 2001. After that year, the Saginaw County Fair moved to a new location. The new fairgrounds are now located outside of Chesaning, Michigan.
In 2002, the old fairgrounds property was bought by the Saginaw Housing Commission. Most of the fairground buildings were taken down in 2009. However, the main gate was left standing. The plan was to create a small park around it to remember the fairgrounds.
What Does the Main Gate Look Like?
The Saginaw County Fairgrounds Main Gate is built in a style called Arts and Crafts. It is about sixty feet long and fifteen feet deep. The gate has a ticket office at each end. In the middle, there are side-by-side entrances for people walking and for cars.
The gate is made from red paving bricks. It has a base made of limestone. There are also limestone bands at window sill level. Green clay Spanish tiles cover the hip roof. This roof is held up by special supports called brackets.

