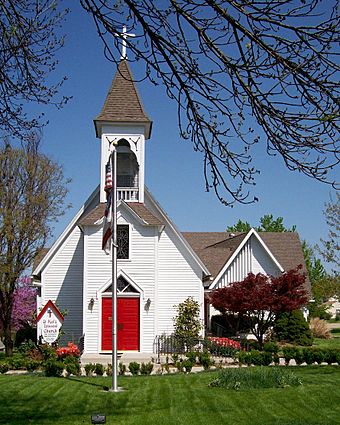Saint Paul's Episcopal Church (Lee's Summit, Missouri) facts for kids
Quick facts for kids |
|
|
Saint Paul's Episcopal Church
|
|

St. Paul's view from 5th Street
|
|
| Location | Fifth and S. Green Streets., Lee's Summit, Missouri |
|---|---|
| Built | 1884 |
| Architect | Rev.F. B. Sheetz |
| Architectural style | Carpenter Gothic |
| NRHP reference No. | 85002720 |
| Added to NRHP | October 03, 1985 |
St. Paul's Episcopal Church is a historic building in Lee's Summit, Missouri. It is an Episcopal church built in a special style called Carpenter Gothic. The church stands on a unique triangular piece of land. It is located at 416 Southeast Grand Avenue, where Fifth and Green streets meet.
The church community, called a parish, started in 1867. The current church building was designed by Reverend Frederick B. Scheetz. It was finished in 1884. This church is a rare example of a wooden Carpenter Gothic church still standing in Missouri. Its inside walls and arched ceilings are covered with narrow wood strips. These strips are placed diagonally on the walls and horizontally on the ceiling. Above the wooden altar, there are three beautiful stained glass windows. The church has changed very little since it was built in 1884.
What is Carpenter Gothic?
Carpenter Gothic is a style of architecture. It was popular in the 19th century. This style uses wood to create buildings that look like grand stone Gothic churches. Gothic churches often have pointed arches and tall spires. Carpenter Gothic buildings use wooden boards and trim to copy these fancy details. It was a way to build beautiful churches without the high cost of stone.
Church Design and Features
When the church was first built, people described it well. They said it was a wooden church, 40 feet long and 24 feet wide. It had a porch in front, 8 by 10 feet. A bell tower reached up above the roof. The church was built strongly on a solid stone foundation. This foundation was high enough at the back to create a cellar for wood. Inside, the walls were covered with narrow wood pieces placed diagonally. The ceiling timbers were hidden.
St. Paul's Episcopal Church shows a special way of building. It adapted the older Gothic Revival style. This was important for church construction. Building with wood was often cheaper and easier. This was especially true in the Midwest during the 1800s. The simple look and decorations of St. Paul's reflect the beliefs of the time. They also show the practical needs of the people who built it. The church building has stayed the same for a long time. This shows how strong the religious community has been. St. Paul's Episcopal Church was added to the National Register of Historic Places on October 9, 1985. This means it is recognized as an important historical site.
Still an Active Church
St. Paul's is still a busy church today. It is part of the Episcopal Diocese of West Missouri. Reverend Mark McGuire is the current leader of the church. You can find more information about the church on its website.
St. Paul's Episcopal Church website
 | Sharif Bey |
 | Hale Woodruff |
 | Richmond Barthé |
 | Purvis Young |




