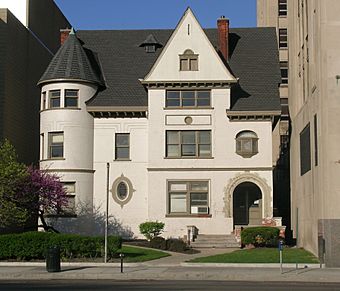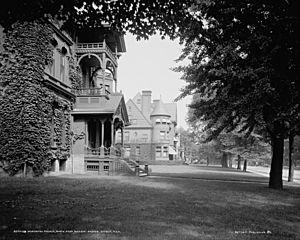Samuel L. Smith House facts for kids
Quick facts for kids |
|
|
Samuel L. Smith House
|
|
 |
|
| Location | 5035 Woodward Avenue Detroit, Michigan |
|---|---|
| Built | 1889 |
| Architect | James S. Rogers and Walter MacFarlane |
| Architectural style | Queen Anne |
| MPS | University-Cultural Center Phase I MRA |
| NRHP reference No. | 86001038 |
| Added to NRHP | April 29, 1986 |
The Samuel L. Smith House is a historic building located at 5035 Woodward Avenue in Midtown, Detroit, Michigan. It was also known as the Schools Annex. This house was added to the National Register of Historic Places in 1986 because of its important history and unique design.
A Look Back: History of the Smith House
This large house was built in 1889. It cost $17,000 to build, which was a lot of money back then! The architectural company Rogers and MacFarlane designed it for William C. Williams. At that time, the area was a quiet neighborhood on the edge of Detroit.
William C. Williams was a Detroit businessman. He helped start the Detroit College of Medicine. This college later became part of Wayne State University.
The next year, Williams sold the house to Samuel L. Smith. Smith became the most famous person to live there. He was one of Detroit's most important citizens. He earned a huge fortune from businesses like lumber, shipping, mining, and railroads.
Smith invested a lot in the Calumet and Hecla Mining Company. This made him extremely rich. Later, he helped fund many early car companies. One of the most famous was the Olds Motor Works in the late 1890s.
Samuel Smith lived in the house for 27 years. After he moved out, the Detroit Music Conservatory bought it. A few years later, the Conservatory added a two-story section to the back. This connected the main house to the original building where carriages were kept.
In 1960, Wayne State University bought the building. They used it for their radio station, WDET. It also housed the university's Office of the Center of Instructional Technology. In 1979, the Detroit Public Schools bought the building. They used it until 2003, when Wayne State University bought it back again.
What the Smith House Looks Like
The Samuel L. Smith House is a three-story building. It has a special roof design called "cross-gabled." Its style is called Queen Anne. It also has parts that look like Romanesque and Colonial Revival buildings.
The house is shaped like a square. It was built with red bricks, but these bricks have since been painted light grey. On one side of the front, there is a round tower. On the other side, there is a large, rounded arch at the main entrance. This arch is in the Romanesque style.
Above the main entrance, there is a bay window. The ends of the gables (the triangular parts of the roof) have special decorations. These include windows, fanlights (windows shaped like a fan), and other designs. The middle gable on the front has curved decorations. It also has a window in the Colonial style. The south gable has a Palladian window, which is a large window with three parts. The north gable has a big Colonial window with a fanlight.
Inside the house, you can see oak wood on the lower parts of the walls. There are also oak moldings around doors and windows. Many fireplaces are found throughout the building. A special window made of leaded glass is on the north wall. It shows the coat of arms and initials of William C. Williams, the first owner.
A two-story addition was built around 1920. This part connects the main house to the original carriage house. The carriage house is also two stories tall and made of red brick. It has a cross-gabled roof, just like the main house.
See also
 In Spanish: Casa Samuel L. Smith para niños
In Spanish: Casa Samuel L. Smith para niños


