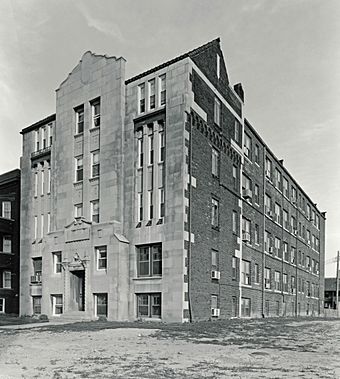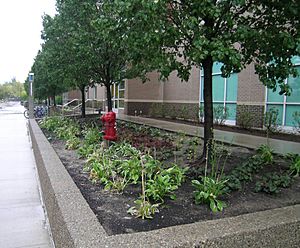Santa Fe Apartments facts for kids
Quick facts for kids |
|
|
Santa Fe Apartments
|
|

Santa Fe Apartments, 1985
|
|
| Location | 681 Merrick Street Detroit, Michigan |
|---|---|
| Built | 1925 |
| Architect | F. William Wiedmaier, John B. Gay |
| Architectural style | Mission/Spanish Revival |
| Demolished | 1996 |
| MPS | University-Cultural Center Phase II MRA |
| NRHP reference No. | 86000996 |
| Added to NRHP | May 1, 1986 |
The Santa Fe Apartments was an apartment building in Detroit, Michigan. It was added to the National Register of Historic Places in 1986. This register lists places important to American history. The building was later torn down by Wayne State University. Today, a building called Yousif B. Ghafari Hall stands where the apartments used to be.
History of the Santa Fe Apartments
The Santa Fe Apartments were built in 1925. It cost about $95,000 to build them. The building was a great example of two special styles of architecture: Mission Revival and Spanish Revival.
These styles were often used for homes and churches. It was quite rare to see them used for a large apartment building. Architects F. William Wiedmaier and John B. Gay designed the building. Harry Dunitz was the builder.
Wayne State University bought the apartment building in the 1950s. It was used to house students until it was torn down in 1996.
What the Santa Fe Apartments Looked Like
The Santa Fe Apartments were a five-story building. It measured about 45 feet wide and 122 feet long. The building was made from brick, tile, and grey stone. It had many beautiful details on its front.
The roof was mostly flat. However, it had a noticeable pointed section at the front. The building also had tall, narrow windows on its upper floors. These windows made the building look taller.
Other cool features included:
- Dentil moldings (like small blocks under a ledge)
- A broken scroll pediment above the second floor
- Fancy railings
- Decorative brick and tile work on the chimneys
The main entrance had spiral columns on each side. These columns had classic carvings near the top.
Most buildings in the Mission and Spanish Revival styles use a stucco finish. But the Santa Fe Apartments were different. They had grey stone tiles on the outside. The roof had a unique Mission style parapet (a low wall at the edge of the roof). The pointed roof at the front was covered with red barrel tiles. The building had 38 apartments inside.
See also
 In Spanish: Santa Fe Apartments para niños
In Spanish: Santa Fe Apartments para niños


