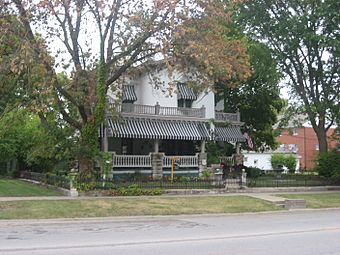Sarah Martin House facts for kids
Quick facts for kids |
|
|
Sarah Martin House
|
|
 |
|
| Location | 310 E. Broadway, Monmouth, Illinois |
|---|---|
| Area | less than one acre |
| Built | 1875–78 |
| Architectural style | Italian Villa |
| NRHP reference No. | 80001414 |
| Added to NRHP | October 9, 1980 |
The Sarah Martin House is a special old home located at 310 E. Broadway in Monmouth, Illinois. It was built between 1875 and 1878. This house was once the home of Sarah Martin, a well-known person in Monmouth. It was designed in the Italian Villa style, which was popular for grand homes back then. Because of its history and unique design, the house was added to the National Register of Historic Places on October 9, 1980.
Contents
History of the Sarah Martin House
Building a Grand Home
The Sarah Martin House was built for John Martin and his family. John Martin was Sarah's father, and he was a farmer and a banker. Construction on the house began in 1875 and finished in 1878. When it was completed, many people in Monmouth thought it was one of the most beautiful homes in the town.
Sarah Martin's Life in the House
Sadly, John Martin and his wife passed away in 1880. This meant that Sarah, who was only 14 years old at the time, inherited the house. Sarah was a very smart and dedicated student. She attended Monmouth College from 1887 to 1891. This was a time when it wasn't common for women to go to college, so her education was quite special.
Sarah grew up to be a very important person in Monmouth. She was known for hosting many large parties and gatherings at her home. Sarah was also a talented musician, and she often played music to entertain her guests. She believed strongly in education for everyone. Because of this, she volunteered her time and also gave money to Monmouth College.
In 1914, Sarah Martin married John Fahey. Later, in the late 1920s, the couple moved to Sunnyvale, California. Even though she moved away, Sarah continued to own her beloved home in Monmouth until 1945.
Architecture of the Sarah Martin House
Italian Villa Style Details
The Sarah Martin House is a great example of the Italian Villa style. It has two main floors, plus an attic and a basement. The walls of the house are made of brick, and they are very thick, about 16 to 22 inches!
The roof of the house has a steep slope and a small tower called a cupola on top. The edges of the roof, called eaves, curve outwards. These eaves are decorated with fancy details like brackets, small block shapes called dentils, and round medallions.
Rooms and Porches
The house has three large sections, or "bays," at the front. These bays hold the dining room and two living rooms. A wide porch wraps around the front and the west side of the house, perfect for relaxing outdoors.
The windows of the house are arranged in a special way. On the upper floors, they are in pairs of two. On the larger bays, they are in groups of four. This is a common feature of the Italian Villa style. An old iron fence still surrounds the property, and three of its original stone posts are still standing.
Decorative Touches
The Sarah Martin House is known for its many beautiful decorations. Each front door and window has a fancy cut stone design above it. The windows on the second floor have special cast iron designs with the year the house was finished carved into them.
The front of the house also features three leaded glass windows, which are made of many small pieces of colored glass. The front door and the window above it have two etched glass designs. All these detailed decorations took a lot of time to create, which is why the house took several years to build.



