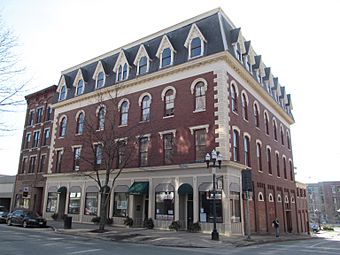Savings Bank Block facts for kids
Quick facts for kids |
|
|
Savings Bank Block
|
|

Savings Bank Block
|
|
| Location | Lewiston, Maine |
|---|---|
| Built | 1868 |
| Built by | George Hanson; J.P. Norton |
| Architect | William H. Stevens |
| Architectural style | Second Empire |
| NRHP reference No. | 78000323 |
| Added to NRHP | January 20, 1978 |
The Savings Bank Block is a really old and important building in downtown Lewiston, Maine. It was built in 1870. This building is a great example of a special style called Second Empire architecture. It shows how Lewiston started to grow as a busy place for factories and businesses. Because it's so important, it was added to the National Register of Historic Places in 1978. This means it's a special landmark that should be protected.
Contents
What the Savings Bank Block Looks Like
The Savings Bank Block stands in the middle of downtown Lewiston. You can find it where Lisbon Street and Pine Street meet. It's a tall building made of brick, with three main floors.
Unique Roof Design
On top, it has a special kind of roof called a mansard roof. This roof is sloped on all sides and even has windows. It's so big that it creates a whole fourth floor inside the building!
Building Details and Features
The first floor of the building has three different shops. These shops have been updated over the years. The corners of the building have cool stone decorations called "quoins." Above the windows, you can see fancy stone designs. The roof has dormer windows, which are windows that stick out from the sloped roof. These dormers have pointy roofs and decorative brackets.
On the second floor, the windows facing Lisbon Street are rectangular. They have small, decorative ledges above them. The windows on the Pine Street side are shaped like a rounded arch. The windows on the third floor are all round-arched. They also have stone "hoods" above them, which are like little stone eyebrows.
History of the Savings Bank Block
Work on the Savings Bank Block started in 1868 and finished in 1870. It was first built to be the home of the Lewiston Institution for Savings, which was a bank.
Who Designed It?
It's thought that a local architect named William H. Stevens might have designed the building. He was very close with the people who ran the bank.
Original Uses of the Building
When it first opened, the ground floor had shops. The second floor was used for offices. And on the very top floor, there was a meeting hall for a group called the Masons.



