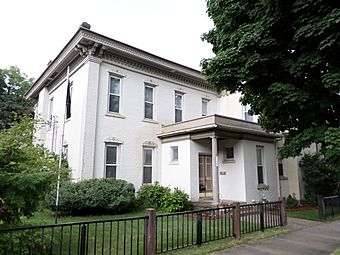Smith–Turner House facts for kids
|
Smith–Turner House
|
|

The Smith–Turner House in July 2014
|
|
| Location | 326 W. Grand River Ave., Lansing, Michigan |
|---|---|
| Area | 1 acre (0.40 ha) |
| Built | 1873 |
| Architectural style | Italianate, Queen Anne |
| NRHP reference No. | 80004604 |
Quick facts for kids Significant dates |
|
| Added to NRHP | July 11, 1980 |
The Smith–Turner House is a historic home in Lansing, Michigan. It was built with two main styles: Italianate and Queen Anne. This special house was added to the National Register of Historic Places in 1980. This means it's an important building worth protecting.
Contents
History of the Smith–Turner House
The Smith–Turner House was built around 1873. Its first owner was Samuel C. Smith. He was a part owner of a drug store in North Lansing.
James M. Turner's Ownership
In 1878, James M. Turner bought the house. He was a very important businessman in Lansing at that time. James Turner was born in Lansing in 1850. He married Sophia Porter Scott in 1876.
Turner became very wealthy in the 1870s. He made money by investing in land that had lots of trees and minerals in northern Michigan. He also helped start the Chicago and Northeastern Railroad. This was a big railway company. He even served a term in the state legislature. This is a group of people who make laws for the state.
In 1888, Turner added a small section to the house. He lived in this house until he passed away in 1896.
The Music Conservatory Years
Later, in 1919, a music school moved into the house. It was called the Wilde Conservatory of Music. Hans Wilde founded this school.
Wilde added a large section to the house. This new part had music rooms and a small auditorium. The Conservatory used the house for 60 years. Many students learned music there.
About the House's Design
The Smith–Turner House has two stories. It is made of brick. The main style is Italianate. This style often has wide eaves and decorative brackets. The house has a hip roof, which slopes on all four sides. It also has a rear ell, which is a section that sticks out like the letter "L."
Architectural Styles and Changes
The part added in 1919 or 1921 is in the Queen Anne style. This style often features different textures and shapes. This addition is at one corner of the house. It added 1,200 square feet of space.
Many of the original details are still on the outside of the house. These include decorative brackets and tooth-like patterns under the roof. There are also flat columns at the corners. The windows have carved stone caps above them.
The original front porch was changed around 1900. It became a Colonial Revival style porch. Later, during the 1919-21 changes, this porch was turned into a small entryway or vestibule.
 | Kyle Baker |
 | Joseph Yoakum |
 | Laura Wheeler Waring |
 | Henry Ossawa Tanner |



