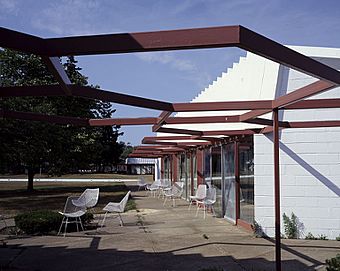Snow Flake Motel facts for kids
The Snow Flake Motel was a unique hotel located in Lincoln Township, Michigan. It was known for its interesting design. In 1998, it was added to the National Register of Historic Places, a list of important historical places. However, the motel was torn down in 2006.
How the Motel Was Built
Around 1958, a man named Sahag Sarkisian wanted to build a fancy motel. He asked a famous design company, Taliesin Associated Architects, for help. This company was led by the very well-known architect Frank Lloyd Wright.
Sarkisian was inspired because a friend lived in a house Wright designed. Wright himself might have helped with the first ideas for the motel. But he passed away before the final plans were made.
In June 1960, after Wright's death, the final agreement was signed. Wright's son-in-law and student, William Wesley Peters, finished the plans. He delivered them in August of that year.
Opening and Changes Over Time
Construction on the Snow Flake Motel began in 1961. It opened its doors to guests in 1962. The motel was very successful at first because it offered many luxury features.
However, Mr. Sarkisian was new to running a hotel. Also, some sad personal events made him lose interest in the property. The motel started to decline during the 1970s.
In 1979, Sarkisian sold the motel to William and Carlene Lymburner. They worked to fix up the hotel. They then sold it in 1986. The motel had several different owners after that. By 1996, it had changed into the St. Joseph Inn. This new inn was meant for people who wanted to stay for a long time. The Snow Flake Motel was finally torn down on March 27, 2006.
What the Motel Looked Like
The Snow Flake Motel was built from concrete blocks. It had a metal roof with deep ridges. The building was made of six sections shaped like the letter "V". These sections were arranged like a six-pointed star around a central open area, or courtyard.
Metal tubes formed an open roof, or canopy, that connected the sections. This canopy had a hexagonal, or six-sided, pattern. Underneath it was a paved area that made all the buildings look connected.
The motel had 57 rooms. All the rooms faced the inner courtyard. They had sliding glass doors that opened onto small patio areas. Cars parked around the outside edge of the motel.
Each room was shaped like a trapezoid. You entered through a small hallway from the outside. A bathroom was located next to this hallway. Beyond the hallway, the room opened up into the bedroom. A large glass area in the bedroom looked out onto the inner courtyard.
The central courtyard had a line of pools. The main swimming pool was located at one end, inside one of the motel sections. The motel's office stuck out from the same section. This made that section look like a "Y" instead of a "V". This section also held the lobby, the manager's living area, and a lounge for guests. There was also a coffee shop, a cocktail lounge, and a room for banquets.




