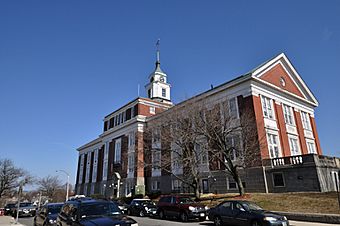Somerville City Hall facts for kids
Quick facts for kids |
|
|
Somerville High School
|
|
 |
|
| Location | 93 Highland St., Somerville, Massachusetts |
|---|---|
| Area | less than one acre |
| Built | 1851-52; 1896-97; 1923-24 |
| Built by | J. S. & I. W. Tuttle (1851-52); Alfred H. Hines (1896-97); Unknown (1923-24) |
| Architect | Melvin & Young (1851-52); Thomas M. Sargent (1896-97); Ritchie, Parsons & Taylor (1923-24) |
| Architectural style | Colonial Revival, Other, Georgian Revival |
| MPS | Somerville MPS |
| NRHP reference No. | 89001261 |
| Added to NRHP | September 18, 1989 |
The Somerville City Hall is a very old and important building in Somerville, Massachusetts. You can find it at 93 Highland Avenue. This building was first built in 1852. Over the years, it has been made bigger many times. It has had many different jobs! It was once Somerville's first high school. It also served as the city's first public library. Today, it is the only city hall Somerville has ever had. This historic building was added to the National Register of Historic Places in 1989.
Contents
What Somerville City Hall Looks Like
Somerville City Hall is located on the northeast corner of School Street and Highland Avenue. It is part of a group of important city buildings. This area is called Central Hill. Other buildings there include the current Somerville High School and its Central Library.
Building Style and Features
The City Hall building is 2-1/2 stories tall. It is made of brick. Its style is called Colonial Revival. This means it looks like older buildings from America's colonial past. The roof has a triangular shape, known as a gable roof. A square part sticks out from the middle of the front of the building. This front part faces east. On top of the building, there is a wooden bell tower. This tower also has a clock and a small dome, called a cupola.
History of Somerville City Hall
The idea to build this important structure came about in 1851. Melvin & Young were the architects from Boston. James S. Tuttle and Isaiah W. Tuttle, who were from Somerville, built it.
Early Days as a School and Town Hall
When the building was finished in 1852, it had a Greek Revival style. This style often features tall columns and grand designs. The second floor was home to the Free High School. The first floor had a large meeting space. This space was known as Town Hall.
Somerville grew very quickly in the next 15 years. The high school soon became too crowded. In 1866, people voted for the school to use the whole building. Around the same time, the Forster School burned down. It was decided that the new Forster School would have a large hall. This hall, called Forster Hall, would be on its third floor. It would replace the old Town Hall space.
The new Forster School was finished in 1867. The High School then moved into the empty space in the old building. But even this new space quickly became too small. A brand new Somerville High School was built in 1871. It was officially opened in 1872.
Becoming the City Hall
Also in 1871, the state of Massachusetts changed Somerville's status. It became a city instead of a town. The voters approved this change. It officially started on January 1, 1872. Once the new High School was ready, the old building changed its purpose. It became the Somerville City Hall.
The city kept growing, and more changes were needed. The police department moved into its own building in 1875. The public library also moved into its own building in 1885. This freed up more space in City Hall.
Major Changes and Additions
From 1893 to 1895, the mayor at the time, William H. Hodgkins, wanted a new City Hall. However, the next mayor, Albion A. Perry, disagreed. He thought it would be better to add to the existing building. Thomas M. Sargent, an architect from Boston who lived in Somerville, was hired for this work. A large addition was built at the back of the building.
During this time, the original brick trim was removed. It was replaced with a new decorative border. More changes happened in 1902. A front porch and a terrace were added. Walter T. Littlefield, who was an assistant commissioner, designed this work. George F. Matthews built it.
The building was made bigger one last time between 1923 and 1924. This project also updated the entire existing building. A new section was built on the north side. The main entrance was moved to the east side, where Sargent's addition was. Two large columns were added there. A second entrance was put on the west side, facing School Street.
Sargent's 1896 addition was also made taller. It gained a full third floor. A cupola with a clock made by the E. Howard Clock Company was placed on top. The inside of the building was also redone. This included a new room for the Board of Aldermen (now called the City Council). A new main lobby and a grand staircase were also added.
Many of the building's original Greek Revival features were removed during this time. Only the shape of the first part and some brick decorations remained. The architects for this work were Ritchie, Parsons & Taylor from Boston.
Future Plans
The Somerville High School project has recently been completed. Because of this, there have been talks about renovating the City Hall building again.
See also
Images for kids





