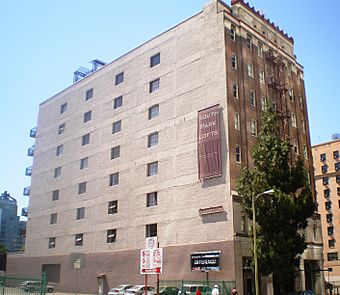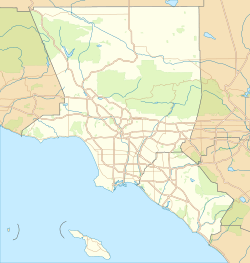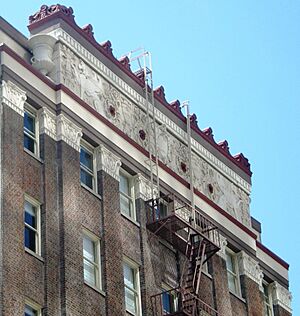South Park Lofts facts for kids
Quick facts for kids |
|
|
Building at 816 South Grand Avenue
|
|

South Park Lofts, 2008
|
|
| Location | 816 S. Grand Ave., Los Angeles, California |
|---|---|
| Built | 1924 |
| Architect | Curlett, Aleck; Beelman, Claud |
| Architectural style | Beaux Arts |
| NRHP reference No. | 04001075 |
| Added to NRHP | December 2, 2004 |
South Park Lofts is a cool building in downtown Los Angeles. It was built way back in 1924. Guess what it was first? A huge, eight-story parking garage! This was one of the very first parking buildings in America. It's so special that it's even on the National Register of Historic Places. This list keeps track of important historical places. In 2004, it got this special honor. Today, the building has been changed into modern apartments called "South Park Lofts." It's also known as the "Building at 816 Grand Avenue." Its design was by Claud Beelman, a famous architect.
Los Angeles's First Parking Garage
In the 1920s, more and more cars filled the streets of Los Angeles. This caused big problems for downtown businesses. Finding a place to park became very difficult. In 1923, business leaders and Mayor George Cryer thought about building special parking buildings.
A businessman named Ken Stoakes decided to build one. He created an eight-story parking garage on Grand Avenue. It was a huge building, about 85,000 square feet. Stoakes hired Claud Beelman, a top architect in the city. They wanted the garage to look like the other fancy buildings nearby. So, Beelman designed it in the Beaux Arts style. It had nice windows and decorations, just like other buildings from the 1920s.
Stoakes' garage opened in 1924. People were very excited about it. Stoakes told everyone how safe his "fireproof garage" was. For many years, a big department store called Bullock's used the garage. Uniformed workers would park and bring back shoppers' cars. Shoppers could even park for free for two hours if they spent $1 at Bullock's.
From Parking to Lofts
In 1950, a phone company called Pacific Telephone & Telegraph Co. bought the building. They first used it for their employees' cars. Later, it became a place for storage and offices. Over the years, the building had different owners. It was used as an office building for a long time.
In 2002, a company called Martin Building Co. bought it. They spent $10 million to turn it into 49 fancy apartments, or "lofts." This change was possible because of the building's special design. Many old parking garages had ramps for cars to drive up. But Stoakes' garage was on a narrow piece of land. There was no room for ramps.
Instead, Beelman designed the garage with a giant freight elevator. This elevator could lift two cars at once! When the building became lofts, the room for the elevator motor was turned into a small gym for residents. The building also has a concierge service. This means someone is there to help residents. Plus, there's a beautiful garden on the roof with a hot tub and a grilling area.
A Historic Landmark
In August 2004, the building was given a special honor. The California Historic Resources Commission called it a historic landmark. A few months later, the United States Department of the Interior also recognized it. They said it was "one of America's first parking structures to be listed on the National Register of Historic Places." This building is one of more than ten places designed by Claud Beelman that are on this important list.
 | Selma Burke |
 | Pauline Powell Burns |
 | Frederick J. Brown |
 | Robert Blackburn |





