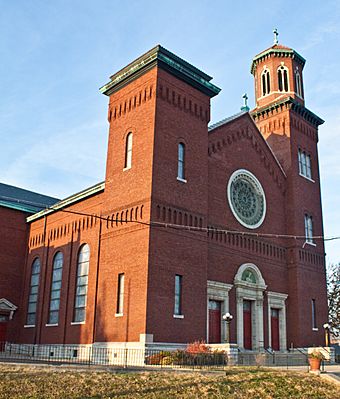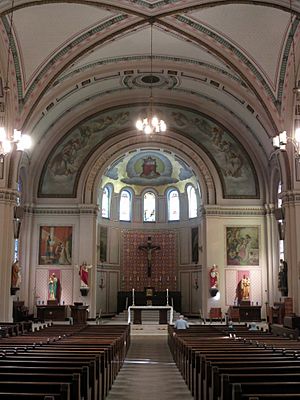St. Augustine Church Complex facts for kids
Quick facts for kids |
|
|
St. Augustine Church Complex
|
|
 |
|
| Location | 1839 Euclid Ave., Covington, Kentucky |
|---|---|
| Area | 2 acres (0.81 ha) |
| Built | 1913 |
| Architect | Davis, David; McClorey, Howard |
| Architectural style | Renaissance |
| NRHP reference No. | 05001321 |
| Added to NRHP | November 25, 2005 |
St. Augustine Catholic Church is a historic church located at 1839 Euclid Avenue in Covington, Kentucky. It's a special place that has been part of the community for a long time.
A Look Back: The Church's History
The story of St. Augustine Church began because many German families moved to Northern Kentucky in the 1800s. They came seeking a better life, often leaving Germany due to tough economic times, religious challenges, or difficult government rules. Some were even drawn by good prices for pork in the Ohio River Valley!
At first, many German immigrants settled in the Main Strasse area of Covington. But by the 1860s and 1870s, they started moving to the southwestern part of the city, which was then called Central Covington. St. Augustine was the fifth Catholic church built in Covington. The first St. Augustine church was finished in 1870.
Father Joseph Goebbels led the church in the 1870s. He tried to start a wire nail factory to help pay off the church's building debt. Unfortunately, this business didn't do well, partly because of a big economic problem called the Panic of 1873. Some church members even lost their savings in the factory.
Luckily, Father Paul Abeln helped the church get back on track financially. He was the pastor from 1883 until he passed away in 1911.
Church Leaders Over the Years
Here is a list of the pastors who have served St. Augustine Church:
| Pastor | Years Served |
|---|---|
| Fr. L. Neumaier | 1870-1871 |
| Fr. Joseph Goebbels | 1871-1877 |
| Fr. William Robbers | 1877-1879 |
| Fr. Clement Jesse | 1879-1883 |
| Fr. Paul Abeln | 1831-1911 |
| Fr. William Kathman | 1911-1926 |
| Msgr. Charles Woeste | 1926-1957 |
| Msgr. Joseph Lubrecht | 1957-1977 |
| Fr. Joseph Broering | 1977-1987 |
| Fr. Donald Hellmann | 1987-1992 |
| Fr. Leo Schmidt | 1992-2015 |
| Fr. Thomas Dorn | 2015-2017 |
| Fr. Dan Schomaker | 2017-Present |
The Church's Design and Building
The church building you see today was designed by a local architect named David Davis (1865–1932). He also designed another important church in the city, the 1910 Cathedral Basilica of the Assumption, Covington.
Building the current St. Augustine Church started in 1913 under the guidance of Father William Kathman. The church was officially opened and blessed by Bishop Camillus P. Macs on December 20, 1914. The church is quite tall, standing 60 feet high. It is 52 feet wide and 160 feet long, with a wider section (the transept) that is 92 feet across. It can seat up to 1000 people! The church celebrated its 100th anniversary in 2018.
The school building, which is made of the same dark red brick as the church, began construction in 1915 and was finished in September 1916.
 | James Van Der Zee |
 | Alma Thomas |
 | Ellis Wilson |
 | Margaret Taylor-Burroughs |




