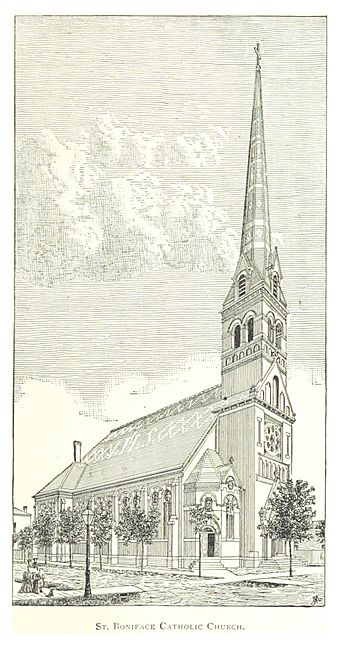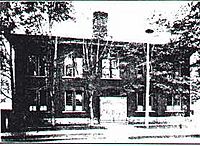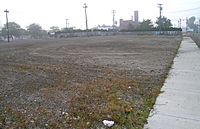St. Boniface Roman Catholic Church facts for kids
|
St. Boniface Roman Catholic Church
|
|
|
Formerly listed on the U.S. National Register of Historic Places
|
|

St. Boniface Roman Catholic Church, c. 1884
|
|
| Location | 2356 Vermont Avenue Detroit, Michigan |
|---|---|
| Built | 1882 |
| Architect | Scott, William & Co.; Wuestewald, Caspar |
| Architectural style | Romanesque Revival |
| Demolished | November 1996 |
| NRHP reference No. | 89000487 |
Quick facts for kids Significant dates |
|
| Added to NRHP | June 09, 1989 |
| Removed from NRHP | August 8, 2022 |
St. Boniface Roman Catholic Church was an important church building in Detroit, Michigan. It was located at 2356 Vermont Avenue. Sometimes, it was also called St. Boniface-St. Vincent Roman Catholic Church. This church was recognized as a Michigan State Historic Site in 1983. It was also added to the National Register of Historic Places in 1989. Sadly, the church building was taken down in 1996. It was later removed from the National Register in 2022.
Contents
A Look Back: The Story of St. Boniface
In the 1860s, many German Catholic families in Detroit started moving to the west side of the city. To help these families, a new church group, called a parish, was started in 1867. It was named St. Boniface.
A rectory, which is a house for the church's priests, was built in 1873. It was a two-story building made of red brick. The main church building was designed by a well-known architect named William M. Scott. Construction finished in 1883. The church cost about $30,000 to build back then.
The St. Boniface parish closed its doors in 1989. The church building was then taken down in 1996.
What Did St. Boniface Church Look Like?
St. Boniface Church had a special mix of building styles. These styles are called Romanesque Revival and Ruskinian Gothic. The church was shaped like a cross when viewed from above. It was built with red bricks and cream-painted wood.
The church had a tall roof over its main part, called the nave. It also had steeply angled stone arches at its entrances. In the center, there was a section with rounded arches set back into the wall. The church also featured a square bell tower with openings for the bells. This tower had an eight-sided metal roof. Strong, stone-decorated supports, called buttresses, held up the side walls.
The rectory building was two stories tall. It was made of stone and painted black. It had a special roof shape with dormer windows. There was also an open porch at the entrance. Its windows were both rectangular and rounded.
Pictures of St. Boniface
See also
 In Spanish: Iglesia de San Bonifacio (Detroit) para niños
In Spanish: Iglesia de San Bonifacio (Detroit) para niños
 | Aaron Henry |
 | T. R. M. Howard |
 | Jesse Jackson |




