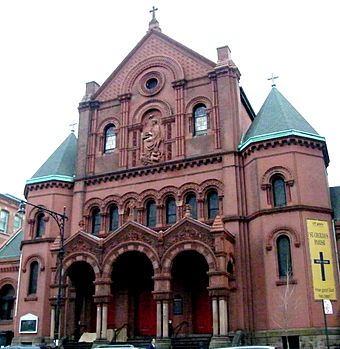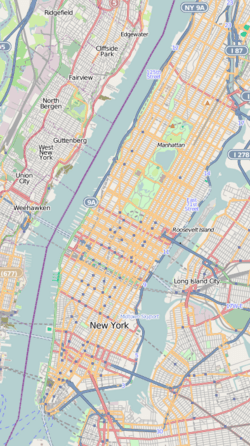St. Cecilia Church and Convent (New York City) facts for kids
|
St. Cecilia Church
|
|

(2009)
|
|
| Location | 112-120 E. 106th St., Manhattan, New York City |
|---|---|
| Built | 1883-1887 (for church); |
| Architect | Napoleon LeBrun & Sons (for church); Neville & Basse; Thomas J. Duff of 348 West 14th Street (for 1927 dwelling) |
| Architectural style | Romanesque Revival |
| NRHP reference No. | 84002796 |
Quick facts for kids Significant dates |
|
| Added to NRHP | February 2, 1984 |
St. Cecilia Church is a Roman Catholic church in New York City. It is a special historic building located in Manhattan. The church is found at 120 East 106th Street. It sits between Park Avenue and Lexington Avenue. This church became a New York City landmark in 1976. Both the church and its nearby convent were added to the U.S. National Register of Historic Places in 1984.
Contents
Church History
How St. Cecilia's Began
St. Cecilia's parish started in 1873. It was created from the southern part of St. Paul's parish. Most of the people attending were Irish at that time. In the summer of 1873, Father Hugh Flattery opened a small chapel. It was in a building called the Old Red House. This building was on 105th Street in East Harlem.
Soon after, a small wooden church was built. It was officially opened on August 20, 1873. In 1881, Monsignor William P. Flannelly took over. He bought land on 106th Street to build a new church.
Building the New Church
The first stone for the new church was laid on September 9, 1883. Church services were held in the completed basement. The old wooden church was given to another parish. It was moved to East 119th Street. The new St. Cecilia Church was officially opened by Archbishop Michael Corrigan on November 27, 1887.
Growing the Parish Community
Rev. Michael J. Phelan became the pastor in 1884. He finished building the church. He also built the parish school, called St. Cecilia's Institute. Nuns from the Sisters of Mercy taught at the school. They also ran a home for women who worked. This home for working women closed in the late 1930s.
In November 1956, another group of nuns, the Sisters of the Atonement, opened a kindergarten and day care. These were on the first floor of the building. Later, the parish of the Church of the Holy Agony joined with St. Cecilia's.
In July 2018, the church held a "Street Mass." This was done outside the church. It helped people who could not easily leave their homes. It also helped those who found the church's steps too steep.
Church Architecture
Design and Materials
St. Cecilia Church was built using brick and terra cotta. Construction started in 1883. The church was designed by Napoleon LeBrun & Sons. They used the Romanesque Revival style. This style often features round arches and strong, simple shapes. The church was finished in 1887. Father Phelan helped manage the building work.
Special Features
The front of the church has a porch. This porch is held up by ten red granite columns. Above the porch are seven beautiful stained glass windows. A large terra cotta artwork of St. Cecilia is in the middle of the front. It shows her playing an organ. There is an eight-sided tower on each side of the church's front.
The AIA Guide to New York City (2010) describes the church. It says the "ornate brick and terra-cotta facade is one of East Harlem's special treasures." It also calls the style "Neo-Italian Romanesque." This means it looks like old Italian churches.
Nearby Buildings
Next to the church is a building called "Regina Angelorum." It was built in 1907. It was designed by Neville & Bagge. This building connects what used to be a home for working women (built in 1883) and a convent (built in 1885). The convent took over the whole building in the late 1930s. In 2004, the building became the Cristo Rey New York High School.
In 1927, the church built a four-story brick house. It is located at 123-25 East 105th Street. Thomas J. Duff designed this building.
See also
- Saint Cecilia's Catholic Church (Brooklyn)
 | Jessica Watkins |
 | Robert Henry Lawrence Jr. |
 | Mae Jemison |
 | Sian Proctor |
 | Guion Bluford |


