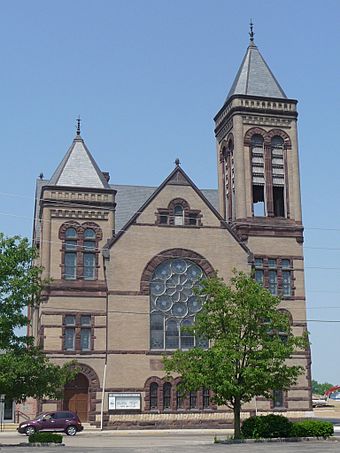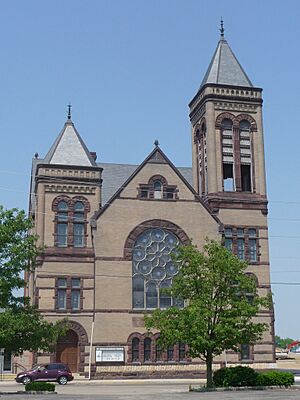St. John's Evangelical Lutheran Church (Springfield, Ohio) facts for kids
Quick facts for kids |
|
|
St. John's Evangelical Lutheran Church
|
|

Eastern facade
|
|
| Location | 27 N. Wittenberg Ave., Springfield, Ohio |
|---|---|
| Area | Less than 1 acre (0.40 ha) |
| Built | 1897 |
| Architect | Charles A. Cregar |
| Architectural style | Romanesque Revival |
| NRHP reference No. | 06000485 |
| Added to NRHP | June 7, 2006 |
St. John's Evangelical Lutheran Church is a very old and important Lutheran church. It is located in downtown Springfield, Ohio, in the United States. This church started as a place for German-speaking people to worship. It grew very quickly in its first years. The large church building you see today was built in the 1890s. A famous architect from Springfield helped design it. The church community still uses this special building. It is now known as a historic site.
Contents
St. John's Church: A Historic Place
How the Church Started
The first Lutheran group in Springfield began in May 1841. Soon after, another group of German Lutherans started meeting. They first met in the county courthouse. Then they used different rented places. In 1845, this German group officially became a church. They had 75 members when they started.
Many different ministers led the church in its early years. Six ministers served over 40 years. By the 1880s, the church had about 400 members. The church property was worth a lot of money back then. As the church grew, they decided to build the church you see today. The first stone for the building was placed on November 3, 1895. The finished church was officially opened on April 26, 1897.
By 1908, the church property was worth even more. The number of members also grew a lot. It went from 400 people to 450 families! At first, many members spoke German for services. But over time, English services also began. This was possible because their minister could speak both languages.
Amazing Architecture
The church was designed by Charles A. Cregar. He was one of the most important architects in Springfield. St. John's is built in the Romanesque Revival style. This style often uses round arches and strong, heavy walls. The church has a very tall tower at one corner.
The church is mostly made of brick. But it also has a lot of limestone and other types of stone. The roof is made of asphalt. The bottom part of the church, called the foundation, is made of sandstone and other stones. The main door is at the bottom of the tower. The tower has thin, arched windows on three levels. Above these windows are tall openings that let sound out from the belfry, where the bells are.
Because the church is on a street corner, two sides of the building have large, pointed sections called gables. These gables rise above groups of small windows. The two biggest windows in the church are in these gables. They are much taller and wider than any door or other window in the building.
The Church Today
St. John's is still an active church today. It is part of the Evangelical Lutheran Church in America. The church uses its 1897 building for many activities. They help people in need and work with other churches. They also offer day care services.
In 2006, the church was added to the National Register of Historic Places. This means it is a very important historic building. It was chosen because of its special architecture. St. John's is one of six buildings designed by Charles A. Cregar that are on this list. Other buildings include St. Joseph's Catholic Church and the former Arcade Hotel.




