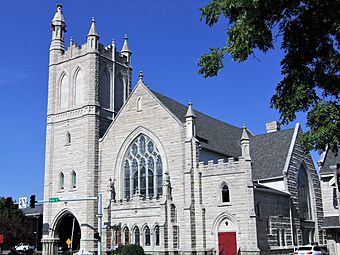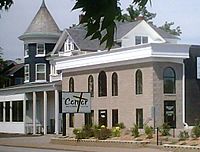St. John's United Methodist Church (Davenport, Iowa) facts for kids
Quick facts for kids |
|
|
St. John's Methodist Church
|
|

St. John's Church in 2012
|
|
| Location | 1325-1329 Brady St. Davenport, Iowa |
|---|---|
| Area | 2 acres (0.81 ha) |
| Built | 1903 |
| Architect | Parke Burrows Frederick G. Clausen |
| Architectural style | Late Gothic Revival |
| MPS | Davenport MRA |
| NRHP reference No. | 83002509 |
| Added to NRHP | July 7, 1983 |
St. John's United Methodist Church is a historic church located in the city of Davenport, Iowa, in the United States. It was added to the National Register of Historic Places in 1983, which means it's recognized as an important historical site.
Contents
History of the Church
How the Methodist Church Started in Davenport
The story of the Methodist Church in Davenport began in 1835. A minister named Rev. E. C. Gavit came to the area. He was sent to work with the Sac and Fox Native American tribes. He also visited White settlements to get support. His mission area was very large, stretching from the Missouri state border all the way to what is now Minneapolis, Minnesota.
In 1836, a group of Methodists formed in Rockingham, which is now part of southwest Davenport. There were only seven or eight people at first. A minister named D.C. James preached there. Soon after, the Rockingham Circuit was created. This circuit was a large area, about 200 miles (320 km) around, where ministers would travel to preach.
The very first church services in Davenport itself happened in the spring of 1837. They were held in the home of D.D. Eldridge, led by the missionary E.C. Gavit.
Building the First Churches
The first organized church in Davenport officially started in 1839. William L. Cook helped seven people form the first group. Within a year, it grew to 20 members. Rev. Francis H. Chenowith became the first preacher in Davenport. In 1841, they began building their first church. It was a small brick building, 30 by 40 feet (9.1 by 12.2 m), located on Perry Street. This church was called Davenport Methodist Episcopal Church, and later First Methodist Episcopal Church.
The church kept growing. In 1853, they planned a new, bigger church building. It was built at the corner of Fifth and Brady Streets and finished in 1854. A house for the minister, called a parsonage, was built soon after. By 1856, the main church had 375 members. Other smaller churches also started from this main church, like Wesley Chapel.
As the congregation continued to grow, they needed even more space. In 1867, land was bought on a hill at 14th and Brady Streets. A new church, the Fourteenth Street Methodist Episcopal Church, was formed there. Other small churches also came from the main church, such as Spring Street Church. In 1873, a new main church was built further up Brady Street. This was because the trains on 5th Street made too much noise.
St. John's Church Today
In 1899, the First Methodist Episcopal Church and the Fourteenth Street Methodist Episcopal Church joined together. They became known as Central Methodist Episcopal Church. In 1902, the first stone for the current church building was laid at the 14th and Brady location. Parke T. Burrows designed the building, and Frederick G. Clausen oversaw its construction.
The new building was officially opened on December 13, 1903, and named St. John's. It cost $112,000 to build. The church has a large main worship area and a tall tower at the corner. In the early 1900s, it had over 1,000 members and a large Sunday School. St. John's has remained the largest Methodist church in Davenport.
In the 21st century, the church expanded its property. It renovated a former furniture store across 14th Street. This new building, called The Center, provides more space for the church's community outreach programs. These programs help people in the community.
Church Architecture
St. John's Church has a special shape called a cruciform-plan, which means it looks like a cross from above. It also has a very noticeable tower at one corner. The building is made of limestone and is built in the English Gothic style. This style often has tall, soaring lines, but St. John's looks a bit lower and wider. You can see this in its strong horizontal stone lines and its solid, blocky shapes.
The main entrance to the church is under the arched base of the tower. Large windows with decorative stone patterns, called tracery windows, are on the west, north, and south sides of the church. You can also see narrow, pointed windows, called Lancet windows, all around the building. A parsonage, which is the minister's house, is located just south of the church. It is built with the same materials as the church. An education building is also connected to the church on its southeast side.
Pipe Organ
St. John's Church has a large and impressive pipe organ. It was built in 1960 by M.P. Moller. This organ has three keyboards and a pedalboard played with the feet. It has 40 different sounds, called stops, and nearly 2,000 pipes! The organ uses a special system to make its sounds. It's a very important part of the church's music.
 | Valerie Thomas |
 | Frederick McKinley Jones |
 | George Edward Alcorn Jr. |
 | Thomas Mensah |





