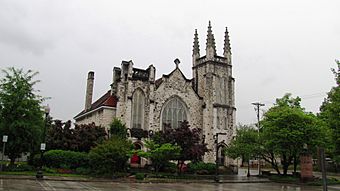St. John's Lutheran Church (Knoxville, Tennessee) facts for kids
Quick facts for kids |
|
|
St. John's Lutheran Church
|
|
 |
|
| Location | Knoxville, Tennessee |
|---|---|
| Built | 1912 |
| Architect | Richard F. Graf |
| Architectural style | Late Gothic Revival |
| Part of | Emory Place Historic District (ID94001259) |
| NRHP reference No. | 85000700 |
| Added to NRHP | April 4, 1985 |
St. John's Lutheran Church is a beautiful old church in Knoxville, Tennessee. You can find it at 544 Broadway NW. This church building is very special. It is listed on the National Register of Historic Places. This means it is an important historical site. It is also part of the Emory Place Historic District. Being a "contributing property" means it helps make that whole area historically important.
A Look Back: The Church's Story
The St. John's church group started in 1888. It was the first Lutheran church in Knoxville to use English. Before that, other local Lutheran churches used German. The first members were German Lutherans who wanted to worship in English.
They first met in another church downtown. In 1889, they rented a building called the Broad Street Methodist Episcopal Church. This was on the corner of Broadway and Fifth Avenue. In 1890, the group officially became a church. They joined a larger church group and bought the building they were renting.
Building the Church
Work on the church you see today began in 1910. A church member named Martha Henson gave land for the new building. This land was one block north of their old church. After getting more land nearby, construction started in August 1911.
The new church was finished and opened in 1912. R. F. Graf was the architect who designed it. Martha Henson gave almost $90,000 for the project. This was a huge amount of money back then! She gave it to honor her husband, James A. Henson. The total cost was about $100,000.
Amazing Architecture and Design
The church is built in a style called Gothic Revival. This style looks like old European cathedrals. You can see Gothic elements in the building. For example, the windows and doorways have pointed arches. Outside, there are strong supports called buttresses. These help hold up the walls. There is also fancy stone carving called tracery.
Inside the church, you will find beautiful wood. It is made from "quarter sawn oak." This wood is cut in a special way to make it strong and pretty. The main worship area, called the sanctuary, has a high ceiling. It uses "hammerbeam trusses." These are special wooden beams that make the ceiling look like it's soaring. The ceiling rises almost 40 feet high!
The sanctuary has 61 stained glass windows. These windows are very colorful and tell stories. Nine of them show scenes from the Bible. They are in order, like a picture book. The windows were designed by Von Gerichten Art Glass from Cincinnati. They were put together right at the church as it was being built.
Today, the church group is part of the Evangelical Lutheran Church in America (ELCA).



