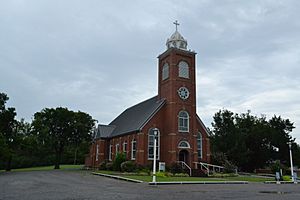St. Joseph's Catholic Church (Krebs, Oklahoma) facts for kids
Quick facts for kids St. Joseph's Catholic Church |
|
|---|---|
 |
|
| 34°55′57″N 95°43′06″W / 34.9326°N 95.7184°W | |
| Location | 290 NW Church Street, Krebs, Oklahoma |
| Country | United States |
| Denomination | Roman Catholic |
| History | |
| Status | Active |
| Founded | 1886 |
| Founder(s) | Dom Isidore Robot |
| Architecture | |
| Architectural type | Eclectic |
| Years built | 1903–1907 |
| Administration | |
| Parish | St. Joseph's |
| Diocese | Tulsa |
St. Joseph's Catholic Church is a very old and important church building. It is located in Krebs, Oklahoma, in the United States. The first church here was made of wood in 1886. Sadly, it burned down in 1902. A new church, made of brick, was built soon after, from 1903 to 1907. This beautiful brick church is now listed on the National Register of Historic Places. This means it's a special building that is important to history.
Contents
History of St. Joseph's Church
Early Beginnings in 1885
The story of St. Joseph's Church began in 1885. Two Benedictine priests, Father Isidore Robot and Brother Dominic Lambert, came to the area. They built a small house and a chapel. This was near where St. Joseph's Cemetery is today.
At that time, this area was part of the Choctaw Nation. The land belonged to a person named Louis Roth. After a church service, people decided to form a committee. Their goal was to plan and build a church and a school.
First Church and School (1886)
A church made of wood and a two-room school building were finished in 1886. This school was very special. It was the first Catholic school in what is now Oklahoma. Sisters of Mercy helped run the school.
Father Robot, who helped start the church, passed away in 1887. Father Bernard Murphy then became the first official pastor of the church.
Rebuilding After the Fire (1902-1907)
On December 13, 1902, a sad event happened. The church and the priest's house (called a rectory) were destroyed by fire. But the community did not give up.
Construction on the new church, the one you see today, started in 1903. It took several years to build and was completed in 1907. The new rectory was finished a bit earlier, in 1906. The only part saved from the old church was its bell. This original bell was placed in the tower of the new building.
Changes Inside the Church
The inside of the church was changed a lot in 1965. These changes were made because of new ideas from a big meeting called Vatican II. For example, the altar was made simpler. Paintings were taken down and stored away. The walls were painted a light ivory color, and the ceiling became white. In 1978, a new chapel was added to the church.
What St. Joseph's Church Looks Like
Outside Appearance
The church building was added to the National Register of Historic Places in 1980. The people who wrote about it said its style was "eclectic." This means it mixes different styles of architecture.
The outside of the church is made of red brick. A tall tower, called a campanile, stands above the main entrance. This tower holds the original church bell. The outside also has some features from Romanesque architecture. You can see these in the tower, the arched doorways, and the round windows. Even with changes inside, the outside of the church still looks much the same as it did when it was built.
Inside Appearance
The inside of the church changed quite a bit during a renovation in 1966. Here are some of the main changes that happened:
- The main altar was made to look simpler.
- Many paintings that were on the walls were carefully removed and stored.
- The walls were painted a soft ivory color.
- The ceiling was painted white, making the space feel brighter.
 | Isaac Myers |
 | D. Hamilton Jackson |
 | A. Philip Randolph |

