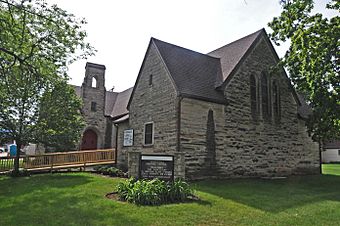St. Luke's Methodist Church (Monticello, Iowa) facts for kids
Quick facts for kids |
|
|
St. Luke's Methodist Church
|
|
 |
|
| Location | 211 N. Sycamore Monticello, Iowa |
|---|---|
| Area | less than 1 acre (0.40 ha) |
| Built | 1949-50 |
| Architect | Cram & Ferguson |
| Architectural style | Late Gothic Revival |
| NRHP reference No. | 01001461 |
| Added to NRHP | January 17, 2002 |
St. Luke's Methodist Church is a beautiful old church building located in Monticello, Iowa. It was completed in 1950 and has a special style called Late Gothic Revival architecture. Today, this historic building is known as the Monticello Heritage and Cultural Center. It is very special because it's the only church in Iowa designed by the famous architects Cram & Ferguson, who were well-known for designing many churches.
Contents
About St. Luke's Church
The people who planned this church wanted it to be very well-designed. In 1949, a local newspaper reported that they chose Cram & Ferguson because they were "world famous" and the "ablest architects available." This firm had designed many important churches, including large cathedrals in New York and Detroit. They also designed other famous churches across the eastern United States. St. Luke's Methodist Church was their first church project in Iowa.
Who Designed This Church?
It's not fully known how the church committee in Monticello connected with Cram & Ferguson, who were based in Boston. However, it might have been through a person named Rev. Dr. Daniel L. Marsh. He was the president of Boston University, which was connected to the Methodist church. Cram & Ferguson designed several buildings for Boston University, including Marsh Chapel. These projects were often featured in Methodist magazines, which might have helped the Monticello church committee learn about the firm.
A Look Back: The Church's History
The church group in Monticello first started in 1858. They built their very first church building on this same spot in 1863. It cost about $1,750. That first building was replaced in 1899 by a second one. The church building we see today, finished in 1950, is the third Methodist church on this site.
After the 1950 church was built, it had about 350 members. Over time, the number of members slowly became smaller. In the 1990s, the St. Luke's congregation joined with the local Congregational church. Together, they formed the United Church of Monticello. For a while, they held church services in both buildings.
A New Purpose: The Cultural Center
Eventually, the St. Luke's church building was given to the Monticello Heritage and Cultural Center. This group was very interested in saving and preserving the historic building. In 2000, they received a special grant from the State Historical Society of Iowa. This grant helped them buy the property. By 2001, the building was being used for many different things. It became a place for performances, cultural events, and even a history museum.
Special Design Features
Designing St. Luke's Church had a unique challenge. The church needed a large community room, but the Late Gothic Revival style usually has very steep roofs. A steep roof on the community room might have made it much taller than the main church area. The architects solved this by creating a clever roof system with different heights. You can also see the Gothic Revival style in the building materials and many small details of the church's design.
The church was added to the National Register of Historic Places in 2002. It was recognized as important because it showed how the famous Cram & Ferguson architects could adapt their Late Gothic Revival style to design a smaller church building.
See also
- St. Luke's United Methodist Church (Dubuque, Iowa), a church in Dubuque County also listed on the National Register of Historic Places.
 | William M. Jackson |
 | Juan E. Gilbert |
 | Neil deGrasse Tyson |



