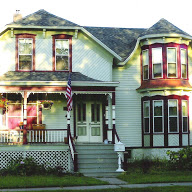St. Mark's Episcopal Church, Guild Hall and Vicarage facts for kids
Quick facts for kids |
|
|
St. Mark's Episcopal Church, Guild Hall and Vicarage
|
|
 |
|
| Location | 408 Park Ave., Oconto, Wisconsin |
|---|---|
| Area | 0.1 acres (0.040 ha) |
| Architect | A.H. James; Edward Fitzgerald |
| Architectural style | Late Gothic Revival, Neo-Gothic |
| NRHP reference No. | 85001684 |
| Added to NRHP | August 1, 1985 |
The St. Mark's Episcopal Church, Guild Hall and Vicarage is a group of historic buildings in Oconto, Wisconsin. These buildings are special because they show different architectural styles that were popular when they were built. The whole complex was added to the National Register of Historic Places on August 1, 1985. This means it's recognized as an important historical site.
St. Mark's Church Building
The main church building for St. Mark's was designed by A.H. James from Kansas City. It was built in 1900. The church has walls made of limestone, which is a type of rock. It also has low supports called buttresses on its south side.
At the front of the church, there's a small rounded part at the bottom. Above that, you can see a beautiful round window called a rose window. Even higher up, on the roof's peak, there's a stone cross. The main way to enter the church is through a large square tower at one corner.
Inside, the church has a special ceiling called a hammerbeam ceiling. It's made of wood beams that create an open, grand space. In 1911, the inside of the church was redecorated. New features were added, like a wooden screen with a carving of the Crucifixion made by the Lang family.
The Historic Guild Hall
The building known as the "Guild Hall" is located north of the current church. It was built between 1866 and 1867 across the street. It was originally the first Methodist church in Oconto. This building shows the Greek Revival style, which was common at that time. It has special roof edges and tall windows.
In 1894, St. Mark's bought this building and moved it to their property. They used it as their church for a short time. But only six years later, in 1900, St. Mark's needed a bigger church. So, they built their current church building. The old church then became a social hall, which is what it's called today. The Guild Hall is now the oldest church building still standing in Oconto.
The Vicarage Building
The building called the vicarage is north of the Guild Hall. It was built in 1871 by a lumberman named Edward Fitzgerald, who used it as his home. Over the years, the house was made bigger. Later, another owner, Edward Davis, added bay windows.
St. Mark's acquired this building in 1913. Today, the vicarage has an interesting mix of styles. It has a half-round bay window and siding that look like the Queen Anne style. But it also has special roof shapes called jerkin gables and delicate wooden spindles on the porch, which suggest other styles.
 | Jewel Prestage |
 | Ella Baker |
 | Fannie Lou Hamer |



