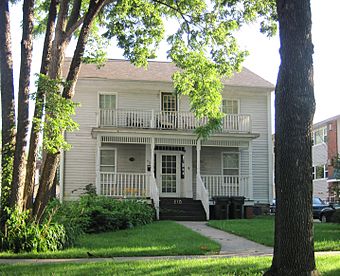St. Mary's Rectory (Iowa City, Iowa) facts for kids
Quick facts for kids |
|
|
St. Mary’s Rectory
|
|
 |
|
| Location | 610 E. Jefferson St. Iowa City, Iowa |
|---|---|
| Area | less than one acre |
| Built | 1854 |
| Architectural style | Greek Revival |
| NRHP reference No. | 95000811 |
| Added to NRHP | July 7, 1995 |
The St. Mary's Rectory is an old building in Iowa City, Iowa, United States. It used to be a home for Catholic priests who worked at St. Mary's Catholic Church from 1854 to 1892. Now, it's a private house. Back then, the house was right next to the church, about four blocks west. It was added to the National Register of Historic Places in 1995. This means it's an important historical site.
Contents
A Look Back: The Rectory's Story
St. Mary's church community started in 1841. It was founded by Father Samuel Charles Mazzuchelli. He bought land for the church on Jefferson Street. However, Father Mazzuchelli did not live in Iowa City. Many early priests also lived elsewhere. They often served several churches at once.
Early Priests and the First Home
The first priest to live in Iowa City was Father Anthony Godfert. He was here from 1842 to 1844. Later, Father B. M. Poyet (1848–1850) and Father Francis P. McCormick (1851–52) also lived in the city. But church records do not mention a special house for them.
Father Mathias Hannon came to St. Mary's as an assistant. He became the main priest in 1852 and stayed until 1855. During his time, the first part of the rectory was built in 1854. This included the front two rooms on both floors. The house was built for $1,100. It was located west of the original church, along an alley. The rooms at the back of the house were added two years later.
Moving the Rectory
After Father Hannon, other priests lived in the rectory. These included Father Mathias Michael (1855–1858), Father William Emonds (1858–1890), and Father John F. Kempker (1890–1891).
During Father Kempker's short time, the rectory was moved. It traveled four blocks to its current spot on East Jefferson Street. In 1892, Father A.J. Schulte built a new rectory. This new house was on the same land where the old rectory used to be. It cost $8,000. The new rectory and the church are also listed on the National Register of Historic Places. After the old rectory stopped housing priests, it became a private home. It has been used by both single families and multiple families.
The Rectory's Design
The rectory is a simple wooden house. It has a pointed roof on the side, called a gable. The house sits on a foundation made of limestone. The building is about 33 feet by 33 feet. It is located about 70 feet from the street.
Greek Revival Style
This house is a special example of a vernacular form of the Greek Revival style in Iowa City. "Vernacular" means it uses local building traditions. The house has four rooms on each floor.
The front porch was likely added in 1891. This was when the house was moved to its current spot. However, the house did have a porch when it was next to the church. The main door on the first floor has windows on the sides, called sidelights. It also has a window above the door, called a transom. The door on the second floor opens onto a balcony above the porch. This second-floor entrance is part of the original house design.



