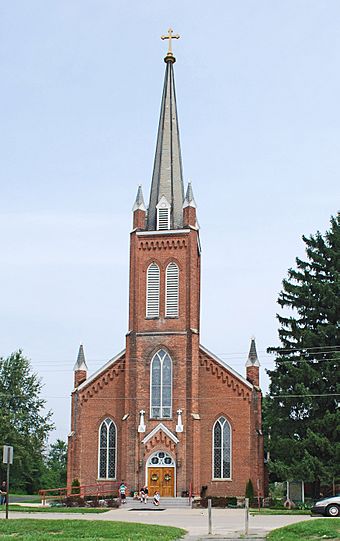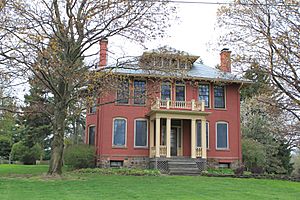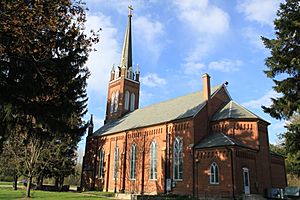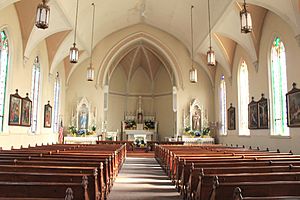St. Patrick's Parish Complex facts for kids
|
St. Patrick's Parish Complex
|
|
 |
|
| Location | Northfield Church and Whitmore Lake Rds., Northfield Township, Michigan |
|---|---|
| Area | 5.5 acres (2.2 ha) |
| Built | 1878 |
| Architectural style | Gothic Revival |
| NRHP reference No. | 82002889 |
Quick facts for kids Significant dates |
|
| Added to NRHP | April 23, 1982 |
St. Patrick's Parish Complex is a very old and important group of buildings. It includes a church, a rectory (where the priest lives), and a cemetery. You can find it in Northfield Township, Michigan, close to Ann Arbor. This special place was added to the National Register of Historic Places in 1982. It was also named a Michigan State Historic Site in 1976. The complex is important because it tells the story of early Irish Catholics in the area. The church building itself is also special because of its beautiful Gothic Revival style.
Contents
The Story of St. Patrick's
In the early 1800s, many Irish Catholics started to move to this part of Michigan. In 1829, a priest named Father Patrick O'Kelly came from Ireland to help the growing community. Land was bought in 1831 where the church stands today. A simple log building was built first to be the parish church.
This church was first called "St. Brigid." It is the oldest English-speaking Catholic church in Michigan.
Building the Current Church
Work on the church building you see today began in 1875. It was finished in 1878. At that time, the parish was renamed "St. Patrick's." A rectory, which is the house for the priest, was added between 1889 and 1890.
In 1917, a strong tornado caused a lot of damage to both the church and the rectory. But both buildings were repaired and rebuilt. The church is still used for services every week.
What the Complex Looks Like
The St. Patrick's Parish complex has a church, a cemetery, and a rectory.
The Church Building
The church is made of red brick. It is built in the Gothic Revival style, which means it looks like older European churches. It sits on a strong foundation made of rough stone. The front of the church is balanced, with a square tower in the middle. On top of the tower is an eight-sided spire.
You enter the church through a special part at the bottom of the tower. A tall, narrow window, called a lancet window, is in the tower. Similar windows are found along the sides of the church building.
The Rectory
The rectory is a two-story brick house. It has an entrance right in the middle of the front.
 | Jewel Prestage |
 | Ella Baker |
 | Fannie Lou Hamer |






