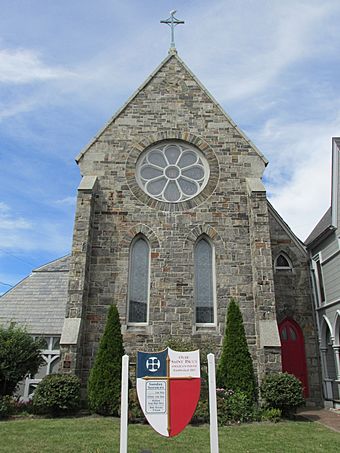St. Paul's Church and Rectory facts for kids
Quick facts for kids |
|
|
St. Paul's Church and Rectory
|
|

St. Paul's Church
|
|
| Location | 279 Congress St., Portland, Maine |
|---|---|
| Area | 0.5 acres (0.20 ha) |
| Built | 1868 |
| Architect | George Browne Pelham |
| Architectural style | Gothic Revival |
| NRHP reference No. | 78000176 |
| Added to NRHP | December 22, 1978 |
St. Paul's Church and Rectory is a historic church building in Portland, Maine. It is an Episcopal church, now connected with the Anglican Church in America. You can find it at 279 Congress Street.
This church was built in 1868 for a new group of worshippers. It is a great example of Gothic Revival architecture. This style looks like the grand churches built in Europe long ago. An English architect named George Browne Pelham designed it. The church was added to the National Register of Historic Places in 1978. This means it is an important historical site. The current pastor is the Rev. Andrew S. Faust.
What St. Paul's Church Looks Like
This church is located northeast of downtown Portland. It sits at the corner of Locust Street and Congress Street. The church building is set back a bit from Congress Street. Its main entrance faces Locust Street. The rectory, which is the pastor's house, is closer to Congress Street.
The church itself is made of stone. It has a rectangular shape and is one story tall. The roof is very steep and covered with slate tiles. The sides and corners of the church have strong supports called buttresses. Between these supports, you can see narrow, pointed windows. These are called Gothic lancet-arch windows. There is also a beautiful round window, called a rose window, on the gable facing Congress Street. The back wall of the church is made of wooden clapboards. It has a large, three-sided stained glass window. The main entrance is a large, pointed opening within a gabled section of the church.
The History of St. Paul's Church
The very first Episcopal church group in Portland was also called St. Paul's. However, that group was reorganized in 1839. It was then renamed St. Stephen's. The group that built the current St. Paul's Church started in 1868. The church and the rectory were finished the next year, in 1869.
Both buildings were designed by George Browne Pelham. He was an English architect. Mr. Pelham lived in Portland from 1868 to 1871. After that, he moved to New York City. His design for St. Paul's Church shows his skill in the Gothic Revival style.
More to Explore
 | Janet Taylor Pickett |
 | Synthia Saint James |
 | Howardena Pindell |
 | Faith Ringgold |



