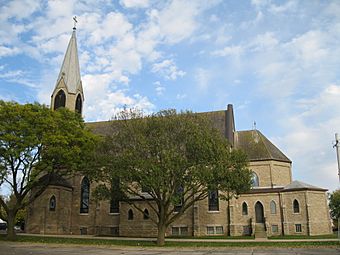St. Peter's Roman Catholic Church (Ashton, Wisconsin) facts for kids
Quick facts for kids |
|
|
St. Peter's Roman Catholic Church
|
|
 |
|
| Location | County Highway K, Ashton, Wisconsin |
|---|---|
| Area | 1.7 acres (0.69 ha) |
| Built | 1901 |
| Architect | Anton Doham |
| NRHP reference No. | 80000130 |
| Added to NRHP | September 23, 1980 |
St. Peter's Roman Catholic Church is a historic church. It was built in 1901. The church is located in Ashton, Wisconsin. Ashton is a small farming community. The church was added to the National Register of Historic Places in 1980. This means it is an important historical building.
Contents
History of St. Peter's Church
Early Settlers and the First Church
The first people settled in the Ashton area in 1848. They came from a place called Bavaria. Later, more people arrived from Cologne and Alsace-Lorraine. Many of these new settlers were German Catholics. They wanted to build a church for their community.
They built their first church building in 1861. In 1867, they also added a Catholic school. This school was an important part of the community for many years.
A New Church Building
By 1901, the community needed a bigger church. So, they decided to build the church you see today. Anton Dohman, an architect from Milwaukee, designed the building. J.H. Owens was in charge of building the stone walls.
The church walls are made of limestone. This stone was dug up from local farms. The main entrance is at the bottom of a tall tower. This tower is called a steeple.
Above the main door, there is a round window. It is called a rose window. Higher up, there are three tall, narrow windows. These are called lancet windows. The tower also has a bell area. It is topped with an eight-sided spire and a cross.
Special Features of the Church
The church has small rounded sections on its sides. These are called apses. There is also a large apse at the back. Stone supports, called buttresses, divide the outside walls. The main roof still has its original slate tiles.
Inside St. Peter's Church
What You See Inside
Inside the church, there is a long main area. This area is called the nave. It has two rows of wooden benches. These benches are called pews. They lead to the main altar. The altar is at the south end of the church.
Above the altar, there is a painting. It shows Christ and his followers. On the sides, there are carved wooden stands. These are called a pulpit and lecterns. They are used for speaking and reading during services.
Other Rooms Inside
One of the side apses has a special room. This room is for baptisms. It is called a baptistery. The other side apse has a small cave-like area. This area is called a grotto.
Other Buildings and Community Importance
School and Rectory
The church property also has other buildings. There is a two-story brick building. It used to be a school and a convent. A convent is where nuns live. The school closed in 2024. Now, a Catholic Montessori school uses the building. It is called Divine Mercy Academy.
There is also a house built in 1906. This house is called a rectory. It is where the church's priest lives. These other buildings are not part of the historic register listing.
A Landmark in Ashton
St. Peter's school was the only school in Ashton for a long time. A public school did not open until 1920. Today, the church building is still the most important building in Ashton. Its tall steeple can be seen for many miles. It stands out over the surrounding farmlands.
St. Peter's Church is part of a larger group of churches. This group is called Holy Cross Catholic Parish. It includes four other churches. These churches are in nearby towns. They are in Middleton, Martinsville, Cross Plains, and Pine Bluff.



