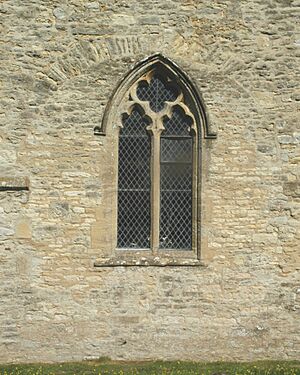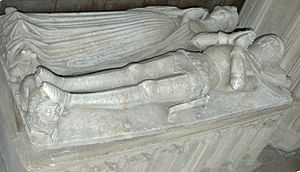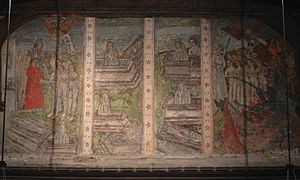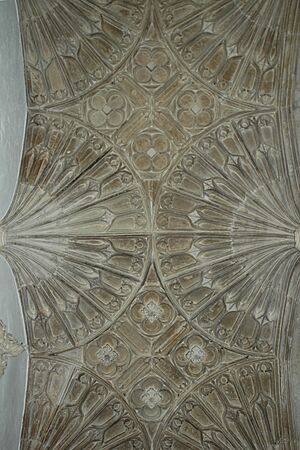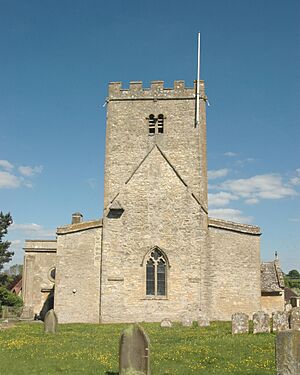St Mary's Church, North Leigh facts for kids
Quick facts for kids St Mary's Church, North Leigh |
|
|---|---|
| Parish Church of St Mary, North Leigh | |
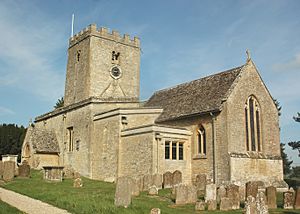 |
|
| 51°49′13″N 1°26′22″W / 51.82028°N 1.43944°W | |
| Location | North Leigh, Witney, Oxfordshire OX29 6TT |
| Country | United Kingdom |
| Denomination | Church of England |
| Website | St Mary's – North Leigh |
| History | |
| Dedication | Saint Mary |
| Architecture | |
| Style | Anglo-Saxon, Early English Gothic, Decorated Gothic, Perpendicular Gothic and Georgian |
| Years built | circa 1050–1725 |
| Administration | |
| Parish | St. Mary, North Leigh |
| Deanery | Witney |
| Archdeaconry | Oxford |
| Diocese | Oxford |
| Province | Canterbury |
St Mary's Church in North Leigh is a historic Church of England parish church. It is located in the village of North Leigh, which is about 3 miles (5 km) northeast of Witney in Oxfordshire, England. This church has a long and interesting history, with parts of it dating back almost 1,000 years!
Contents
A Church Through the Ages
St Mary's Church has been built and changed over many centuries. It shows different styles of building, from very old Anglo-Saxon times to more recent Georgian designs.
The Oldest Parts: Anglo-Saxon Beginnings
The church's bell tower is very old, built around the first half of the 11th century. This means it was standing even before the Norman Conquest in 1066! Back then, there was a main church area (called a nave) to the west of the tower and a smaller area (called a chancel) to the east.
Growing and Changing: Medieval Times
Over time, the church needed more space.
- In the late 12th century, the old nave was replaced. A new, larger nave was built east of the tower, along with side sections called aisles. A new chancel was also added further east. These parts were built in the Early English Gothic style, which was popular at the time.
- In the early 13th century, the arch connecting the tower to the new nave was made bigger. Another chancel was built, and the 12th-century chancel became part of the nave.
- By the early 14th century, the aisles were extended to wrap around the tower. New, beautiful windows in the Decorated Gothic style were added to the chancel and aisles.
The Special Wilcote Chapel
After 1439, a very special chapel was built. It was for Elizabeth Wilcote, who was the lady of the manor. She had lost her husband and two sons, and she wanted a place to pray for them. This chapel is famous for its amazing fan vaulting on the ceiling. This type of ceiling looks like a fan opening up and is very detailed. Some of the chapel's original stained glass from the 15th century can still be seen today.
After the Reformation: New Additions
The Perrott Family Chapel
In 1723, a new chapel was added for the Perrott family, who were the lords of the manor. John Perrott hired Christopher Kempster, a skilled builder who had worked on churches in London with the famous architect Sir Christopher Wren. This chapel has tall, round-headed windows and large, fancy memorials to the Perrott family.
Victorian Restoration
In 1864, a famous architect named G. E. Street restored the church. He brought back some of its older features. For example, he put the old Norman-style baptismal font back inside the church. It had been moved outside and used as a water butt! During this work, a 15th-century painting called a "Doom painting" was found and restored. These paintings showed scenes of the Last Judgment and were common in medieval churches.
The Church Bells
The church tower has had bells since the 16th century. In 1875, the five bells were recast (melted down and made new) to create the six bells that are still used today for change ringing. This is a special way of ringing bells in a set pattern.
 | John T. Biggers |
 | Thomas Blackshear |
 | Mark Bradford |
 | Beverly Buchanan |


