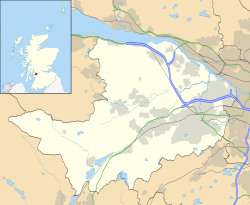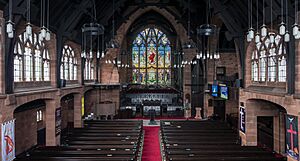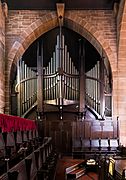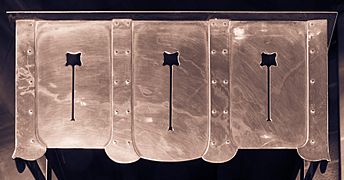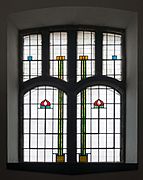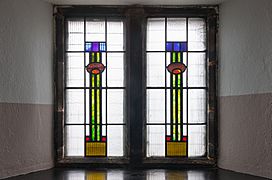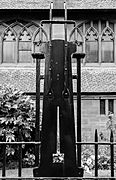St Matthew's Church, Paisley facts for kids
Quick facts for kids St Matthew's Church |
|
|---|---|
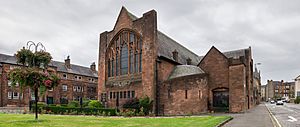 |
|
| 55°50′32″N 4°25′16″W / 55.842290°N 4.421220°W | |
| Location | Paisley |
| Country | Scotland |
| Denomination | Church of the Nazarene |
| Previous denomination | Church of Scotland |
| Website | St Matthew's Church of the Nazarene |
| History | |
| Founded | 1907 |
| Architecture | |
| Architect(s) | William Daniel McLennan |
| Style | Art Nouveau and Perpendicular Gothic |
St Matthew's Church in Paisley, Scotland, is a special building known for its unique design. It features a style called Art Nouveau, created by the architect WD McLennan. The church also has a beautiful stained-glass window made by the artist Robert Anning Bell.
Contents
A Look at St Matthew's Church
Building History
This church was built between 1905 and 1907. It stands on a small traffic island on Gordon Street, right next to an old fire station that is no longer used.
When it first opened, the church was called St George's East Free Church. Later, in 1929, it joined with the Church of Scotland and was renamed St Matthew's. Over time, fewer people attended the church. Because of this, it closed in 1988.
After it closed, the building was taken over by the Church of the Nazarene. This group had been meeting in a hall nearby. Twenty-eight members from the original St Matthew's congregation joined the Nazarene church, keeping the spirit of the building alive.
Unique Architecture
Experts at Historic Scotland describe St Matthew's architecture as an "Art Nouveau interpretation of Perpendicular Gothic". This means it mixes the flowing, natural shapes of Art Nouveau with the tall, grand style of Gothic churches.
The church was designed by William Daniel McLennan, who was from Paisley himself and was even a member of the church. McLennan lived at the same time as another famous Scottish architect, Charles Rennie Mackintosh. McLennan was well-known for his Art Nouveau designs, which can be seen in several houses in Paisley, as well as the Bull Inn and another church in the Ralston area.
The first plans for St Matthew's Church included a huge spire, but this idea was not built. McLennan also designed many parts of the church's inside, like the organ case, the font (a basin for baptisms), and the pulpit (where sermons are given). He even designed outside features such as the railings and the notice board.
Inside the Church
The inside of St Matthew's Church has a wide main area called a nave. There are also balconies, or galleries, on the right side and at the back. On the left side, the pulpit has a wooden crown of thorns design above it. To the right of the choir area, there is a large organ that is still used today.
Around the church, you can find several small rooms and halls at the back. A special tulip design appears all over the building. You can see this tulip shape on the wooden parts, stone, stained glass, the brass lectern on the pulpit, and even on the light switches! Most of the windows are plain white, with small colorful glass details.
However, there is one very large stained-glass window on the west side, behind the choir. This amazing window was created by Robert Anning Bell. It wasn't the original window for the church. It was added later as a memorial to remember those who served in the Great War.
Many people compare St Matthew's Church to Mackintosh's Queen's Cross Church in Glasgow. Some even believe St Matthew's is the most important Art Nouveau church in Scotland.
Art Nouveau Details
See also
- List of Category A listed buildings in Renfrewshire
- List of listed buildings in Paisley, Renfrewshire
 | Claudette Colvin |
 | Myrlie Evers-Williams |
 | Alberta Odell Jones |


