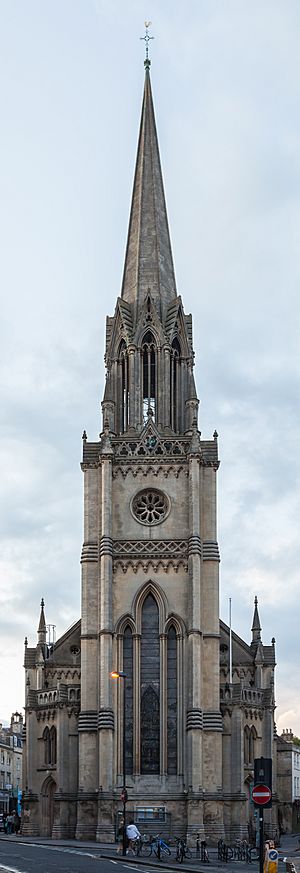St Michael's Church, Bath facts for kids
Quick facts for kids St Michael's Church, Bath |
|
|---|---|

St Michael's Church, Bath
|
|
| 51°23′1″N 2°21′35″W / 51.38361°N 2.35972°W | |
| Denomination | Church of England |
| Churchmanship | Open Evangelical |
| History | |
| Dedication | St. Michael |
| Administration | |
| Parish | Bath, Somerset |
| Diocese | Bath and Wells |
| Province | Canterbury |
St Michael's Church is a beautiful old church in Bath, Somerset, England. It's a Church of England parish church, which means it serves the local community. The church you see today was finished in 1837. Its tall spire is a famous sight in the northern part of Bath city centre.
Contents
Where is St Michael's Church?
This church stands between Broad Street and Walcot Street. These streets join together to become Northgate Street. You can find the church right next to the Post Office building. Its tall tower faces Northgate Street. This tower is a very noticeable part of Bath's skyline.
The church is also known as St Michael's Without. This is because it was the first church built outside Bath's old city walls. It was just outside the North Gate. The area around the church was once called St. Michael's. In 2013, two church areas joined together. The church went back to its original name, St Michael Without.
The First Churches of St Michael
Medieval Church History
People have worshipped in this spot since the Middle Ages. The church was built outside the city walls. It was just beyond the Northgate. Wool merchants traveling on London Road would have passed it. The area was known as St. Michael's.
Georgian Church Design
The church building before the current one was built between 1734 and 1742. A craftsman named J. Harvey designed and built it. This older church had a cool dome. It was about half the size of the church you see today. Famous people were connected to this church. For example, the actress Elizabeth Linley was baptized here in 1754.
The Victorian Church Today
Building the Current Church
The Georgian church was rebuilt between 1835 and 1837. G. P. Manners, the city architect, designed it. He used a style called Early English. The new building could seat 780 people. It cost about £6,000 to build.
What the Church Looks Like
The church is made of rectangular limestone blocks. It has one large roof. This roof was made high enough to fit galleries inside. These galleries have since been removed. The tall windows have pointed tops. They also have pretty decorative columns. The tower sticks out to the south. It has a matching, taller window below a smaller rose window. The tower also has a fancy eight-sided open lantern and a spire.
Inside the Church
Inside, you can see old artworks from the earlier church. These include a painting of Christ with the Cross by William Hoare. The church organ was put in by William Sweetland in 1847. The inside of the church was updated in 1901 by Wallace Gill.
The church was given a special status in 1950. It is now a Grade II* listed building. This means it's a very important historic building. It's a great example of a Gothic Revival church. It also has a rich and beautiful sanctuary inside. The listing says the high-quality interior is in excellent condition.
See also
- List of ecclesiastical parishes in the Diocese of Bath and Wells
 | May Edward Chinn |
 | Rebecca Cole |
 | Alexa Canady |
 | Dorothy Lavinia Brown |

