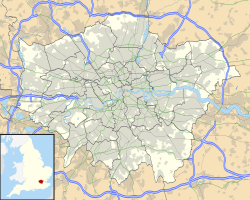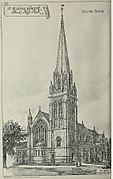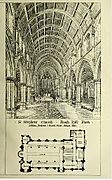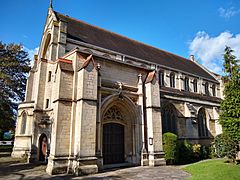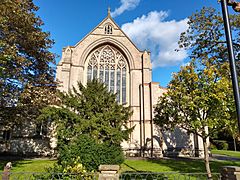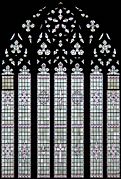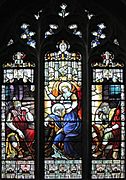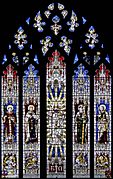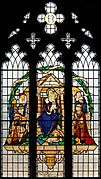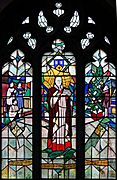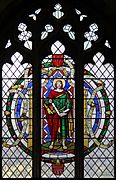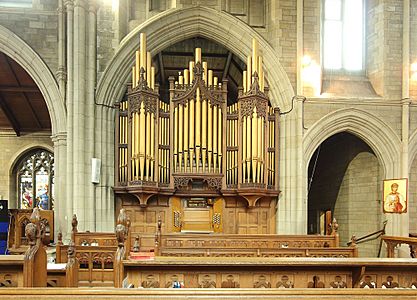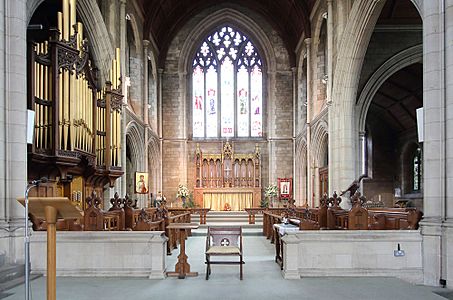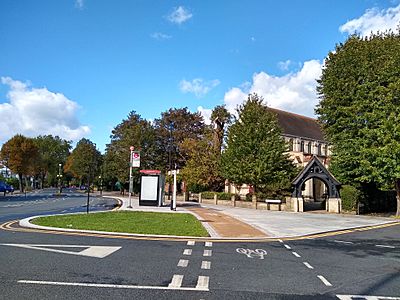St Stephen's Church, Bush Hill Park facts for kids
| Parish Church of Stephen, Bush Hill Park | |
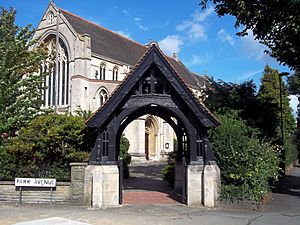
St Stephen's Church and lychgate war memorial
|
|
| 51°38′30″N 0°04′43″W / 51.6417°N 0.0786°W | |
| Location | Park Avenue, EN1 2ET |
|---|---|
| Country | United Kingdom |
| Denomination | Church of England |
| Tradition | Modern Catholic |
| Website | https://www.london.anglican.org/directory/st-stephen-bush-hill-park/ |
Quick facts for kids History |
|
| Founded | 1901 |
| Dedicated | 1907 |
| Architecture | |
| Architect(s) | John Samuel Alder (1847-1919) |
| Style | Early English Gothic |
| Years built | 1906-16 |
| Administration | |
| Deanery | Enfield |
| Archdeaconry | Hampstead |
| Episcopal area | Edmonton |
| Diocese | Diocese of London |
| Province | Canterbury |
St Stephen's Church is a special Church of England church. You can find it on Park Avenue in Bush Hill Park, which is part of the London Borough of Enfield.
Contents
The History of St Stephen's
How the Church Started
The very first St Stephen's Church was a simple, temporary building. It was made of iron and put up in 1901. This building was like a smaller church that helped the main All Saints Church in Edmonton.
Building the Permanent Church
Work began on a permanent church in 1906. The architect, John Samuel Alder, designed it in a Gothic style. The walls were built with Stamford stone, and special Welden stone was used for the corners. Bath stone was chosen for the windows and pillars, while York stone made up the steps. The church was even lit by electricity!
Completing the First Parts
By 1907, the first parts of the church were finished. This included the chancel (the area around the altar), the lady chapel, the organ area, and rooms for the clergy and choir. This first stage cost about £6,000. The Bishop of London officially opened and blessed the church that same year.
Becoming Its Own Parish
In 1909, St Stephen's became its own separate parish. This meant it was no longer just a helper church but had its own community and vicar. The rest of the church was completed in 1916. However, a tall tower and spire that were planned were never built.
The Church's Design
What the Church Looks Like
In 1917, a newspaper called The Building News and Architectural Journal described the church. It said the main part, called the nave, is very long (84 feet) and wide (27 feet). There are also side sections (aisles) that are just as long and 12 feet wide. The chancel, where the altar is, is 41 feet long and 24 feet wide.
Inside the Church
The church also has a lady chapel and rooms for the organ, clergy, and choir. These rooms can even be opened up to make one large space for meetings. At the back of the nave, there's a special area for baptisms. There are also several entrance porches.
The nave and chancel have very high ceilings. They feature beautiful windows high up and an arched wooden roof. There are also grand stone pillars and arches that separate the main areas from the side sections. Large, decorated windows are a key feature at both the front and back of the church.
The Unfinished Tower
The church was meant to have a tower and spire that would rise 170 feet high. This would have made it a landmark visible for miles around. However, only the lower part of the tower was ever built.
Materials and Capacity
The church's walls, both inside and out, are made of Casterton stone. The roofs are covered with rough, red, handmade tiles. The floors are made of marble mosaic or wood blocks under the seats. The seats themselves are made of oak. The church was designed to hold 750 people.
The Stained Glass Windows
St Stephen's Church has many beautiful stained-glass windows. They were made throughout the 20th century. Each window tells a story or remembers someone special.
The Pipe Organ
The First Organ
The first organ for St Stephen's was built by Henry Jones. It was a smaller organ with one manual (keyboard) and pedals. This organ was first used in the temporary iron church. Later, it was moved to St Alphege Church in Edmonton.
The Current Organ
The church's current organ was installed in 1908. It is a much larger instrument with three manuals. It was built by a company called Norman and Beard from Norwich. This organ is very important to the nation's history. It has been given an Historic Organ Certificate by the British Institute of Organ Studies. This means it is a special instrument that should be preserved.
Organ Details
The current organ cost £1,150 when it was new. The impressive carved case around the organ was a gift. It was given by the first vicar, Edward Forbes, to remember his father.
The Lychgate
The lychgate is a special covered gateway at the entrance to the churchyard. It was built in 1922. This lychgate serves as a memorial to those who died in war.


