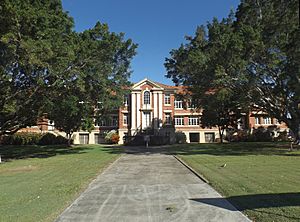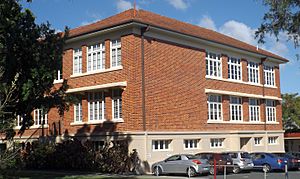Stafford State School facts for kids
Quick facts for kids Stafford State School |
|
|---|---|

Stafford Road entrance, 2015
|
|
| Location | 314 Stafford Road, Stafford, City of Brisbane, Queensland, Australia |
| Design period | 1940s–1960s (post-World War II) |
| Built | 1948–1955 |
| Architect | Queensland Department of Public Works |
| Architectural style(s) | Classicism |
| Official name: Stafford State School | |
| Type | state heritage (built) |
| Designated | 26 February 1999 |
| Reference no. | 601667 |
| Significant period | 1940s (historical) 1940s–1950s (fabric) 1948 ongoing (social) |
| Significant components | school/school room |
| Lua error in Module:Location_map at line 420: attempt to index field 'wikibase' (a nil value). | |
Stafford State School is a special old school building in Stafford, Queensland, Australia. It's listed on the Queensland Heritage Register because of its history and design. The school was built by the Queensland Department of Public Works between 1948 and 1955. It's a big, three-story brick building that has been teaching children in the Stafford area for many years.
Contents
A Look Back at Stafford State School
Stafford State School is a large, three-story brick building. It sits on a big piece of land, about 5.138-hectare (12.70-acre), at the corner of Stafford and Webster Roads. The school was built in 1948–49 to be the main school for primary students in the Stafford area. It also has nice gardens at the front and large playing fields at the back, which were created at the same time.
How Stafford Got Its Name
The area now known as Stafford was first called Happy Valley. But in 1886, a government official thought the name wasn't serious enough for a new school. So, the area was renamed Stafford, taking its name from the school itself. Happy Valley used to include what are now the suburbs of Everton Park and Stafford. For a long time, it was mostly a countryside area with farms and businesses that made leather.
Growing After the War
In 1940, the tram line was extended to Stafford Road. This made it easier for people to live in the area. After World War II, many new homes were built, including a housing estate and a new subdivision called Somerset Hill. This was a time when many soldiers returned home, lots of babies were born (the "baby boom"), and new families moved to Australia from Europe. All these changes meant more children needed schools.
Sports and Learning
In 1947, the school bought a 12-acre piece of land for the new school. During World War II, schools started to focus more on physical education. Special teachers were trained for sports classes, and the government department in charge of schools wanted bigger school grounds. This was so students would have enough space for team sports like football, cricket, basketball, and hockey. Stafford State School was designed with two large playing fields. Later, a swimming pool and a grandstand were added.
The School's Design and Construction
The school building was designed by Frederick Thomas Wylie Warren from the Queensland Department of Public Works. The first part of the school was finished in 1948, and the second part was completed in 1955. The building's style was similar to older brick schools built before the war. Some people at the time thought it looked a bit plain or like a military building. However, it was a very strong and well-built school.
The school was made of brick and concrete. It had 16 classrooms on the first and second floors. There were also rooms for the head teacher, other teachers, a library, a reading room, and a medical inspection room. Some classrooms had folding walls, and there was even a kindergarten room. Toilets were on the ground floor, and the rest of the ground floor was used as play areas.
In 1953, a separate infants (younger children's) school was built nearby. Later, as fewer students needed the extra space, the infants school became part of the main school again. Stafford State School still teaches primary students today, though the number of students has changed over the years.
What Stafford State School Looks Like
Stafford State School is a big, three-story brick building. It's shaped like a "U" and faces Stafford Road. The roof is covered with red tiles. The front of the building has a main entrance in the middle and two smaller entrances near the ends. The top two floors are made of brick with many windows, while the ground floor has a different look with arched openings. Its height and classic style make it stand out from both Stafford and Webster Roads.
The main entrance has a special triangular shape above it and a large arched window. Inside, the classrooms on the first and second floors open onto a long hallway. The classrooms have high ceilings and many windows, which let in lots of natural light and fresh air. There are three stairways inside the building. The central part of the building holds the school offices and staff rooms. The tuckshop, toilets, and storage areas are located on the ground floor.
In front of the school building, there are lawns, paths, and plants. To the west, you'll find tennis courts. Behind the main building, there's another two-story timber building. Between the two buildings, there's a paved area used for games and school parades. There are also covered walkways and a covered eating area.
Behind the school buildings, there's a green area with native plants called Centenary Grove. Beyond that are the large playing fields, which have two cricket pitches. A row of pine trees marks the southern edge of the school grounds. There's also a car park and pick-up area built in 1998. On the eastern side of the playing fields, you'll find a 25-meter swimming pool and a grandstand.
Why Stafford State School is Important
Stafford State School was added to the Queensland Heritage Register in 1999. This means it's recognized as an important historical place.
Showing Queensland's History
The school's large size and design show how much the Stafford area grew after World War II. It also shows that the government was confident about Queensland's future growth and stability after the war.
A Special Kind of School Building
The main building at Stafford State School is one of the last examples of a specific type of school design used in Queensland. It's a well-designed building that fits nicely with its gardens and plants. The school's large playing fields and swimming pool also show how important physical education became in primary schools.
Beautiful and Recognizable
The combination of the impressive school building and its wide-open spaces makes Stafford State School a well-known landmark in the area.
See also
- List of schools in Greater Brisbane
- History of state education in Queensland
 | Frances Mary Albrier |
 | Whitney Young |
 | Muhammad Ali |


