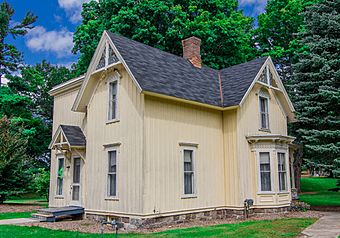State Hospital Gatehouse facts for kids
Quick facts for kids |
|
|
State Hospital Gatehouse
|
|
 |
|
| Location | 1006 Oakland Dr., Kalamazoo, Michigan |
|---|---|
| Area | less than one acre |
| Built | 1879 |
| Architectural style | Late Victorian |
| MPS | Kalamazoo MRA |
| NRHP reference No. | 83000872 |
| Added to NRHP | May 27, 1983 |
The State Hospital Gatehouse is a cool old building in Kalamazoo, Michigan. It was built a long time ago, around 1879. It used to be the entrance to a special hospital called the Michigan Asylum for the Insane. Today, that hospital is known as the Kalamazoo Regional Psychiatric Hospital. This gatehouse is so important that it was added to the National Register of Historic Places in 1983.
A Look Back: The Gatehouse's Story
The State Hospital Gatehouse was built around 1879. It stood at the main entrance of the state hospital. The design of the building came from drawings in a book published in 1873. A large gate, which is now gone, was also built at the same time.
It's not fully clear if the gatehouse was ever used by a gatekeeper. By 1885, it became a home for some women patients. Later, families of the hospital staff lived there for many years. In the early 1960s, the house was fixed up. After that, it became a museum.
What the Gatehouse Looks Like
The gatehouse is a two-story house. It has a style called Late Victorian. The roof has a pointed shape, known as a gable roof. The front part of the house is shaped like the letter "L." There is also a section at the back.
The outside walls are covered with a special type of wood siding. It is called board-and-batten. This means there are wide boards with narrow strips (battens) covering the gaps. The pointed parts of the roof (gables) and the front porch have fancy decorations. These decorations are inspired by Swiss designs and a style called Eastlake. The porch and a bay window also have decorative trim.

