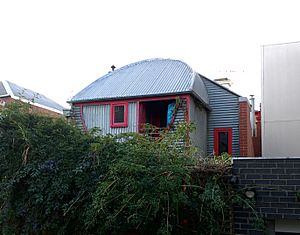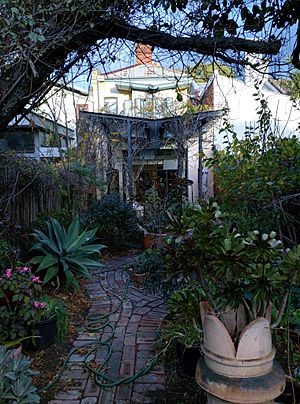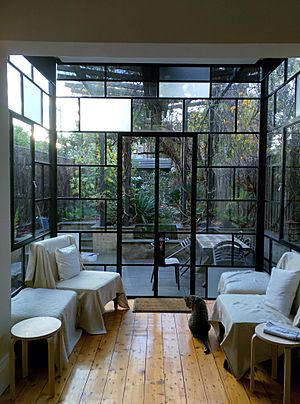Suzanne Dance facts for kids
Suzanne Dance is an architect from Melbourne, Australia. For over 40 years, she has worked on two main types of projects:
- Saving old buildings: This is called architectural conservation. She helps keep important old buildings in good shape.
- Designing homes: She creates new living spaces in Melbourne's inner suburbs.
Suzanne has lived in Fitzroy, a suburb of Melbourne, since 1975. She also spent eight years helping the Fitzroy Council protect historic buildings.
Contents
About Suzanne Dance
Suzanne Dance finished her architecture degree at The University of Melbourne in 1965. After graduating, she learned about "Urbanism." This idea focuses on how cities are built and how they affect people's lives. She realized that Melbourne's old 19th-century buildings helped create a "rich community life."
At that time, many of these old buildings were affordable but needed repairs. So, Suzanne's first projects were helping people fix up and add to their homes.
Suzanne became very interested in Melbourne's city buildings. This led her to study architectural conservation in Rome in 1981. In Rome, she saw how the city used its spaces and outdoor areas well. She thought Rome was a great example of a successful city.
She then thought about how Melbourne could learn from Rome. She believes that by 2030, inner-city buildings should share walls and small courtyards. They could also share solar power and have good airflow. These changes could allow many people to live in the city without needing tall, high-rise towers, which can have environmental downsides.
Cool Projects
Boyd/Caswell House
This house in Carlton was built in the early 1800s. Suzanne Dance added to it in 1994. The owners wanted two separate living areas: one for them and one for their teenage daughter.
Suzanne kept the first two rooms for the daughter's bedroom and study. Then, she designed a new part of the house just for the parents. This new section had a bedroom, study, bathroom, and a small kitchen. To keep the areas separate, Suzanne added a second staircase. This meant the two parts of the house didn't share a main staircase.
Suzanne made the new part of the house look very different from the old part. The new extension was made with wavy metal, called corrugated steel. This contrasted with the original brick building. The new curved roof made the space feel bigger, reaching 3.5 meters high. A deck was built between the old and new parts. It was a shared space and let light into the house through bright red windows. Sometimes, making new parts look different can make the original building stand out even more!
Conservatory Home
This house was an old Victorian terrace house from the 1870s. It was empty and unlivable for 15 years before Suzanne Dance renovated it. Like many Victorian houses, it had a nice front. But the back of the house was dark and messy, with rooms added without much planning.
Suzanne wanted to keep as much of the original house as possible. So, she built a conservatory that stuck out from the back. A conservatory is a room with many glass windows. This one had floor-to-ceiling glass under a new pergola (an open structure with a roof of climbing plants). The glass brought lots of light into the kitchen and living areas. She used a similar idea on the upper floor, but smaller, to bring light into the bedroom.
Actor's House and Studio
Suzanne Dance designed the Actor's House and Studio in Melbourne in 1976. It won an award for housing design. She used corrugated iron as a main material. This material is flexible and can be shaped easily. Suzanne used it to create a look that was both simple and futuristic.
She wrapped the back half of the house, both inside and out, with this material. This helped make the building look longer, even though it was on a very narrow and tall piece of land. The corrugated iron was placed behind a wall of trees, helping the house blend into its surroundings. The materials Suzanne chose greatly influenced the shape of the building. This project also influenced how corrugated iron is used in Melbourne's suburbs today.
List of Projects
- Boyd/Caswell House, Carlton (1994)
- Caswell Koletsis House, Fitzroy (1990)
- Napier Street Residence, Fitzroy (1991)
- Actor's House and Studio (1976)
- Residence, Ivanhoe (2007)
- A Garden Room, Brunswick (2000)
- Conservatory Home, West Melbourne (1870)
- Fitzroy Housing Repair Service
Awards
- 1979: RAIA Victorian Chapter Urban and Community Design Award Medal, for her work with the Fitzroy Housing Repair Service
- 1980: RAIA Victorian Chapter Housing Category Medal, for 'Actors studio' North Melbourne
 | Janet Taylor Pickett |
 | Synthia Saint James |
 | Howardena Pindell |
 | Faith Ringgold |




