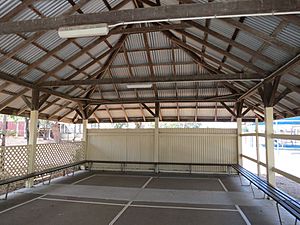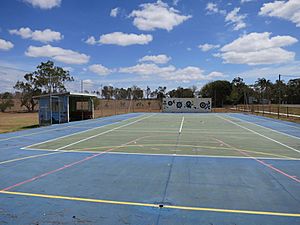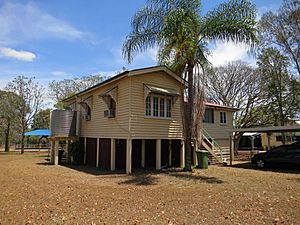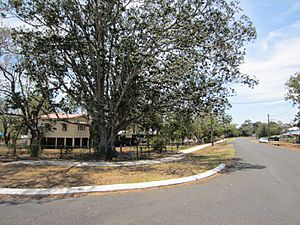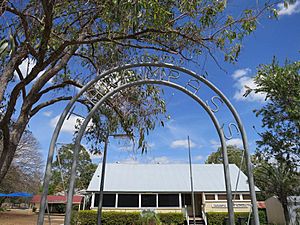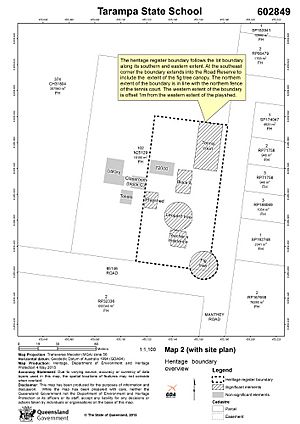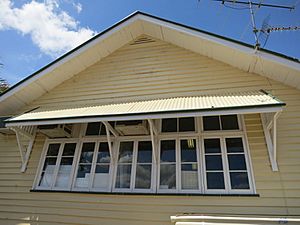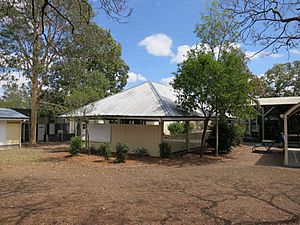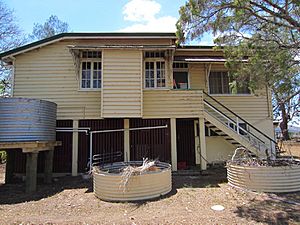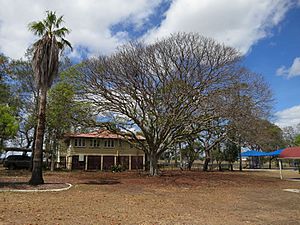Tarampa State School facts for kids
Quick facts for kids Tarampa State School |
|
|---|---|
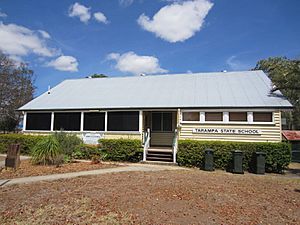
East elevation of the Tarampa State School teaching building, 2014
|
|
| Location | 18 Manthey Road, Tarampa, Somerset Region, Queensland, Australia |
| Design period | 1870s–1890s (Late 19th century) |
| Built | 1886–1897, 1894, Leopard tree, known as 'Dibby Dibby' tree, 1897, 1934 |
| Architect | Robert and John Ferguson; Queensland Department of Public Works |
| Official name: Tarampa State School; Tarampa Provisional School | |
| Type | state heritage |
| Designated | 1 May 2015 |
| Reference no. | 602849 |
| Type | Education, research, scientific facility: School-state |
| Theme | Educating Queenslanders: Providing primary schooling |
| Builders | J G (George) Schlecht |
| Lua error in Module:Location_map at line 420: attempt to index field 'wikibase' (a nil value). | |
Tarampa State School is a special old school in Tarampa, Queensland, Australia. It is listed as a heritage site because of its long history and unique buildings. Famous architects Robert and John Ferguson, along with the Queensland Department of Public Works, helped design it. The school was built between 1886 and 1897 by J G (George) Schlecht. It was first known as Tarampa Provisional School.
School History
Tarampa State School first opened its doors on April 1, 1880. Back then, it was called Tarampa Provisional School. It was built in a small farming area in the Brisbane Valley to teach the children living there. As more families moved to the area, the school grew.
The original provisional school building was later replaced. A new teaching building, designed by the Ferguson brothers, was built in 1886. Other important parts of the school were added over time. These include a playshed in 1897 and a new house for the teacher in 1934. Tarampa State School has been open continuously since it started. It has always been a very important place for the local community.
Early Settlement in Tarampa
European settlers first came to the Brisbane Valley in 1841. A large farming area called Tarampa Station was set up in the 1840s. Many German families settled around Tarampa in the early 1860s. They were mostly farmers who raised animals and grew different crops.
The first Tarampa Provisional School opened in a private house. On its first day, 20 children attended. A proper school building was built later in 1880. It was located on a four-acre (1.62 hectare) piece of land bought from Michael Kerlin. Mr. Graff built this first school for £60.
Education in Queensland
Providing education was very important to the governments in Australia back then. In Queensland, the Education Act of 1860 helped create a standard way of teaching. By 1875, Queensland had grown from four public schools to 230. The State Education Act of 1875 made primary education free and required children to attend. This helped most Queensland children learn to read and write by 1900.
Schools were seen as a key part of building new communities. Local people often gave land and helped build the schools. The school community also helped with upkeep and improvements. Schools became a central point for towns, showing progress and making people proud. Many people felt a strong connection to their old schools.
To make sure schools were built well and didn't cost too much, the Queensland Government created standard plans. From the 1860s to the 1960s, most Queensland school buildings were made of timber. This was an easy and affordable way to build schools, even in faraway places. These standard designs were always being improved. Queensland schools were known for their smart ways to control temperature, light, and air inside.
School Upgrades and New Buildings
Tarampa grew even more when the Brisbane Valley railway line reached nearby Lowood in 1884. This made it easier for farmers to sell their crops. It also helped the timber industry in the area.
Because more students were enrolling, Tarampa Provisional School became a State School in 1886. Provisional schools were a simple way to provide education in small country areas. They could open with as few as 15 students. The government helped pay for these schools, but the local community provided the building and found a teacher. If a town grew, like Tarampa did, the provisional school would become a state school.
In 1886, J G (George) Schlecht was hired to build a new, standard teaching building for £500. The old provisional school building was then used as the teacher's house. Schlecht also built a fence around the school for £37. This was important because farm animals were damaging the school's paint and water tanks.
The new school building at Tarampa was built using a standard design from 1880. Robert Ferguson, an architect, designed these buildings. He was the first to think seriously about how to keep the inside of schools cool and airy. His timber buildings had sloped ceilings and vents in the roof to improve air flow. They also had more and larger windows.
In 1897, the school building was likely made longer, from about 34 feet to 50 feet. A wall was added inside to create two classrooms.
Also in 1897, a timber playshed was built by F Williams for £59 10s. Playsheds were open-sided shelters with seats. They gave students a covered place to play and could also be used for teaching. These were common additions to Queensland schools from the 1880s to the 1950s.
Growth and Changes in the 20th Century
The area continued to grow around 1900. More land was opened for small farmers in 1903. A cream depot was set up in Tarampa in the 1890s, and a butter factory opened in Lowood in 1903. This helped local dairy farmers. Tarampa's population reached over 500 people in 1911, and school numbers increased. In 1919, the two-room school building had 117 children.
In 1928, the school building was repaired and improved. The head teacher, George Oxley Anderson, had complained about the poor lighting and air flow. The inside walls were covered and painted, and other repairs were done.
More changes were made in 1933 to improve light and air. These included a new door and possibly wider windows. The Department of Public Works worked hard to make classrooms brighter and better ventilated.
In 1928, the community helped build a new school fence. They also fixed the old tennis court. Photos from the 1920s show tennis being played on the grass court.
In 1930, the school celebrated its 50th birthday. About 1,000 people attended, including 14 students from the very first day. They raised £130 for school improvements.
In 1934, a new house for the teacher was built. The old teacher's house (the original provisional school building) was sold and moved the next year. The new house was a modern, well-built home with three bedrooms, a living room, kitchen, and a verandah.
Teacher's houses were usually built separately from the school buildings. They were often similar to typical Queensland homes. These houses were usually well-designed and built with good materials.
The school celebrated its 75th birthday on April 2, 1955, with about 1300 people. A photo from that day shows the school building with an open front verandah. Visitors signed a book under a special leopard tree. This tree is believed to have been planted around 1894 by the head teacher, Edward Doran, and "Johnny Tarampa, King of the Trampah tribe." Other old trees, like jacaranda and fig trees, also grow on the school grounds.
Having outdoor play spaces was always important for schools. Trees and gardens were planted to make the school look nice and provide shade. Arbor Day celebrations, where trees were planted, started in Queensland in 1890. These activities were thought to teach children about hard work and beauty.
Tarampa's population went down from around 1911 to the 1960s, especially after World War II when dairy farming declined. However, it rose again to 325 people in 2011.
Between the 1960s and 1980s, Queensland education changed, and school buildings were updated. In 1977, the west verandah of the main teaching building was enclosed. It was used for a library and health services. In 1981, the school's library and storeroom were updated. The playshed also had lattice and corrugated iron added to its sides.
In 1980, the school celebrated its 100th birthday. A book about the school's history was published.
In 2011, a new multi-purpose building was constructed. This building replaced the library that was in the old teaching building. The old library area was then used for school administration and as a resource center. Other improvements were also made, like paving the undercover area and adding soft-fall material to the playground.
As of 2025, Tarampa State School is still open. It still has the original Ferguson building, the playshed, and the teacher's house. The school is very important to the town. Generations of Tarampa students have learned there since 1880. It has also been a key place for community events.
School Buildings and Grounds
Tarampa State School is in the small farming town of Tarampa. It is located on Manthey Road. The school sits on a rectangular piece of land, about 1.62 hectares (4 acres), surrounded by farms and houses. The school has the Ferguson teaching building (built in 1886, extended in 1897), a playshed (1897), a teacher's house (1934), and a large leopard tree. This tree is known as the "Dibby Dibby" tree. There are also other old trees on the property.
Ferguson Teaching Building (1886, extended 1897)
The Ferguson building is near the front of the school, facing east towards Manthey Road. It is a small timber building with verandahs on the front (east) and back (west) sides. These verandahs are now enclosed. The building sits low on timber posts. Its walls are covered with timber boards, and the roof is made of corrugated metal. The ends of the roof have large timber-framed windows with smaller windows above them. These are protected by timber hoods. The very top of the roof has timber vents to let air out.
The enclosed verandahs still have some of their original posts and beams. On the east side, the main entrance is in the middle of the verandah. The north end of this verandah is now a small office. The south end has modern windows.
The west verandah is completely enclosed. It has an old storeroom at the north end. The rest of this verandah has been updated inside. Some original doorways and windows are still there, even if they are covered.
The inside of the building was originally one large classroom. Now, it is divided into two rooms by a timber wall. A door connects the two rooms. The ceiling is sloped and covered with timber boards. Timber beams are visible, adding to the look of the room. A line in the ceiling shows where the building was extended in 1897. The walls are mostly covered with vertical timber boards. Some windows and doors have been changed or covered over.
Playshed (1897)
The playshed is located to the south-west of the Ferguson building. It is a small timber structure with 10 posts and a sloped roof made of corrugated metal. The roof is supported by timber posts and beams that you can see. The east side has timber lattice screens, and the south side is covered with corrugated metal.
Teacher's Residence (1934)
The teacher's house is in its own fenced yard in the south-east corner of the school property. It is a tall timber building on concrete posts. It has a sloped and pointed roof made of corrugated metal. The house faces east towards Manthey Road. It has bedrooms and living rooms on the front and south sides. The kitchen is at the back (west side). The toilet, bathroom, and pantry are in the north-west corner. The front verandah wraps around the front and north sides and is now enclosed. The area under the house is enclosed with timber screens.
The front and back entrances have timber stairs and glass doors. The house has different types of timber-framed windows. Most windows have timber hoods over them.
The inside of the house is still in its original layout. A hallway runs from the front to the back, with rooms on either side. The walls and ceilings are covered with timber boards. The rooms still have their original wooden trim, like skirting boards and door frames. The internal doors are tall with small windows above them. All the old doors still have their original handles and locks.
School Grounds and Views
Old trees, gardens, and paths are found in the southern and eastern parts of the school grounds. The northern and western areas are open fields. A tennis court with a timber shelter from the 1960s is located near the front of the school, north of the Ferguson building. Several memorials are in the garden beds. These include a stone monument for Australia's Bicentenary and a plaque for the school's 125th anniversary.
Important trees include the large leopard tree, known as the 'Dibby Dibby' tree. It stands between the Ferguson building and the teacher's house. There is also a large fig tree in the teacher's house yard. Other old trees on the school grounds include jacaranda and eucalyptus trees.
The school stands out in its location. You can see views of the surrounding countryside from the school grounds.
Why Tarampa State School is Special
Tarampa State School was added to the Queensland Heritage Register on May 1, 2015. This means it is considered an important historical place.
Showing Queensland's History
Tarampa State School is important because it shows how state education and school buildings have changed in Queensland. It has good examples of standard government designs. These designs show how the government thought about education at different times. At Tarampa State School, these include:
- An early school building designed by Ferguson (1886).
- A playshed (1897).
- A teacher's house (1934).
These buildings are set within school grounds that have important features like old trees and a tennis court.
Unique Features of the School
Tarampa State School shows the main features of early Queensland state schools, even with later changes. These features include:
- Large, well-kept grounds with old shade trees.
- Areas for play and sports.
- Timber-framed buildings built using standard designs by the Queensland Government.
The school is a great example of a typical, modest school in a regional area.
The Ferguson teaching building (1886, extended around 1897) is an excellent example of its type. It still has its low, rectangular shape, with front and back verandahs (now enclosed). It also has its sloped roof, air vents, sloped ceiling, and visible timber beams. Some of its original doors and windows are still there.
The playshed (1897) has a sloped timber roof supported by timber posts. Two of its sides are partly enclosed.
The teacher's house (1934) is an excellent example of a teacher's home from that time. It is a tall timber building with three bedrooms, a living room, a kitchen, a bathroom, and an L-shaped verandah (now enclosed).
The old leopard tree (Flindersia maculosa) and fig tree (Ficus sp.) are great examples of the shade trees planted in Queensland school grounds.
Strong Community Connection
Schools have always been a big part of communities in Queensland. They often have strong and lasting connections with former students, parents, and teachers. They are places where people can meet and volunteer. Schools are also a source of pride, showing how a local area has grown and what it hopes for.
Tarampa State School has a strong and ongoing connection with the Tarampa community. It has been open since 1880, and many generations of children have learned there. The school is important for helping Tarampa grow through education. It is also a main gathering place for social events and has a lot of support from the community.
See also
- History of state education in Queensland
- List of schools in West Moreton
 | Misty Copeland |
 | Raven Wilkinson |
 | Debra Austin |
 | Aesha Ash |


