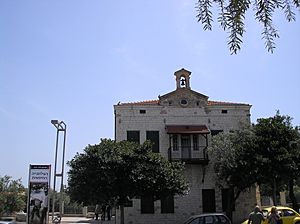Templer architecture facts for kids
Templer architecture is a special way of building houses and other buildings. It was created by a group of German people called the Templers. These Templers were a religious community. They moved to a region called Palestine in the 1800s and early 1900s. There, they built their own towns and villages. Their buildings have a unique look that mixes German and local styles.
Contents
What is Templer Architecture?
Templer architecture is the unique building style developed by the German Templers. This group of religious people built communities in the Middle East. They started building in the 19th century and continued into the 20th century. Their buildings are found mainly in the region of Palestine. This style blends traditional German building ideas with local materials and designs.
Who Were the Templers?
The Templers were a Christian group from Germany. They were part of the Protestant church. They believed in living a simple life and working hard. They also wanted to prepare for a special religious event. Because of their beliefs, they decided to move to the Holy Land. This was the region known as Palestine. They started arriving in the 1860s.
Why Did They Build Communities?
When the Templers arrived, they wanted to create their own self-sufficient communities. This meant they built everything they needed. They constructed homes, schools, churches, and workshops. They also built farms and roads. Their goal was to live together and follow their religious principles. They wanted to show how a Christian community could thrive.
What Makes Templer Buildings Special?
Templer architecture has several unique features. Their buildings are often made from local stone. This stone is usually light-colored. They often used a special type of roof. This was a red-tiled roof, which was common in Germany. The buildings often have strong, simple shapes. They look very sturdy and practical.
Common Design Elements
- Stone Construction: Most buildings use local limestone. This stone is strong and helps keep homes cool.
- Red Tile Roofs: A common feature is the sloped roof covered with red clay tiles. This was a German influence.
- Simple Shapes: Buildings often have rectangular or square layouts. They are not overly decorated.
- Arched Windows and Doors: Many buildings feature rounded arches above windows and doorways. This was a local style.
- Thick Walls: The walls are often very thick. This helps with insulation against heat and cold.
- Courtyards: Some larger homes or community buildings have inner courtyards. These provide private outdoor space.
Where Can You See Templer Architecture Today?
Many Templer buildings still stand in different cities. They are a reminder of the communities that once lived there. These buildings are now often used for other purposes. Some are homes, offices, or even hotels.
Famous Templer Settlements
- Haifa: The German Colony in Haifa is a well-known example. It has a main street lined with Templer buildings. These buildings are now popular shops and restaurants.
- Jerusalem: The German Colony in Jerusalem also shows Templer style. It has many beautiful stone houses.
- Jaffa: The Templers built a settlement near Jaffa. Some of their original buildings can still be seen there.
- Sarona (Tel Aviv): This was once a Templer village. It has been restored and is now a popular area with shops and eateries.
The Legacy of Templer Architecture
The Templers left behind a lasting architectural legacy. Their buildings show a blend of cultures. They represent a unique chapter in the history of the region. They also show how a community can build and thrive in a new land. Today, these buildings are protected and admired for their historical and architectural value. They tell the story of the Templers' hard work and beliefs.
 | Sharif Bey |
 | Hale Woodruff |
 | Richmond Barthé |
 | Purvis Young |


