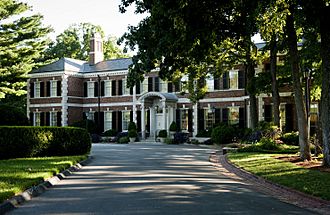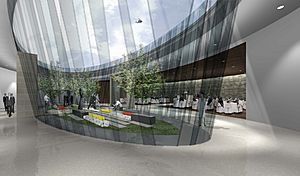Tennessee Governor's Mansion facts for kids
Quick facts for kids Tennessee Governor's Mansion |
|
|---|---|
 |
|
| General information | |
| Architectural style | Georgian |
| Completed | 1929 |
| Design and construction | |
| Architect | Russell E. Hart |
The Tennessee Governor's Mansion, also known as the Tennessee Residence, is the official home for the governor of Tennessee and their family. It's located in Oak Hill, Tennessee, a town near Nashville. This large, three-story house is built in the Georgian style.
It was first built in 1929 as a private home for a man named William Ridley Wills and his family. The house sits on a 10-acre piece of land, about 5 miles south of the Tennessee State Capitol building in Nashville. The state of Tennessee bought the house in 1949. Since then, it has been the home for all of Tennessee's governors. You can even take a tour of the house if you make a reservation ahead of time!
It's interesting to know that this mansion is one of only four official state governor's homes in the United States that is not located in the state's capital city.
A Big Makeover for the Governor's Home
The Tennessee Governor's Mansion got its first major update in the spring of 2010. This big project started in 2005. Andrea Conte, who was the wife of Governor Phil Bredesen at the time, helped get it started.
For many years, smaller repairs and upkeep had been put off. Governors were worried that voters might not like them spending money on the mansion. Before this big renovation, the roof leaked, and the walls had many cracks. The old paint had lead in it, which is not safe. Also, the house was still heated and cooled by its original old radiator system.
There were two other big problems. First, it was hard for people with disabilities to move around the house easily. Second, the formal dining room was too small. It could only seat 22 people, but state dinners often had more than 50 guests! When there were too many guests, tents had to be set up on the front lawn.
To fix these issues, an architecture company called Archimania was chosen. They designed a new part of the mansion called Conservation Hall. This new section was finished in the spring of 2010.
What is Conservation Hall?
Conservation Hall is a large, 14,000-square-foot addition. Most of it is built underground. This new space is a dining and meeting room that can seat 160 people! The middle of Conservation Hall has a glass-walled oval area that is open to the sky.
Conservation Hall is also special because it is LEED-certified. This means it was built using environmentally friendly methods and is very energy efficient. It was the very first governor's residence in the country to get this special LEED award!
 | Jessica Watkins |
 | Robert Henry Lawrence Jr. |
 | Mae Jemison |
 | Sian Proctor |
 | Guion Bluford |


