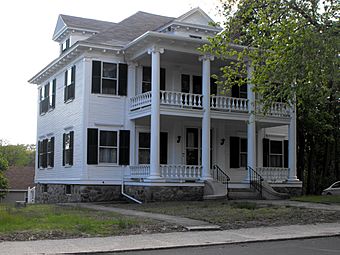Terence Dolan House facts for kids
Quick facts for kids |
|
|
Terence Dolan House
|
|

Terence Dolan House
|
|
| Location | Methuen, Massachusetts |
|---|---|
| Area | less than one acre |
| Built | 1900 |
| Architectural style | Georgian Revival |
| MPS | Methuen MRA |
| NRHP reference No. | 84002323 |
| Added to NRHP | January 20, 1984 |
The Terence Dolan House is an old and important house. It is located at 478 Prospect Street in Methuen, Massachusetts, United States. This house was built in the year 1900.
It is a great example of a building style called Colonial Revival architecture. The house was added to the National Register of Historic Places in 1984. This means it is a special place worth protecting.
What Makes This House Special?
The Dolan House is in the Fair Oaks neighborhood of Methuen. This area is north of the main part of town. Many nice homes were built here around the year 1900. These homes were for people who worked in nearby Lawrence. They were also for wealthy local business owners.
How Was It Built?
The house is made of wood and has two stories. It has a strong stone foundation. The outside walls are covered with clapboard siding. The roof is shaped like a hip, which means all sides slope down to the walls.
What Does It Look Like?
One of the most noticeable parts of the house is its large porch. This porch has two stories and covers the front of the house. It has tall, round columns called Doric columns. There are also decorative railings with turned balusters.
The roof has small windows that stick out. These are called dormers. They have little gable roofs above them. You can also see a fancy trim called a dentil course. This trim looks like small blocks and is found under the roof edges.
The main front door has decorative flat columns on its sides. These are called fluted pilasters. The windows on the first floor have simple carved designs above them. The house was built for Terence Dolan, who worked as a mason.



