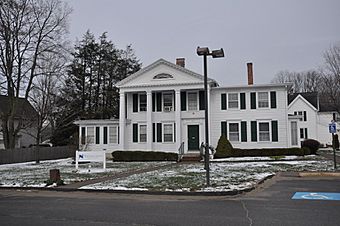Terry-Hayden House facts for kids
Quick facts for kids |
|
|
Terry-Hayden House
|
|
 |
|
| Location | 125-135 Middle St., Bristol, Connecticut |
|---|---|
| Area | 2.5 acres (1.0 ha) |
| Built | 1831 |
| Architectural style | Greek Revival |
| NRHP reference No. | 82004393 |
| Added to NRHP | March 25, 1982 |
The Terry-Hayden House is a special old building located on Middle Street in Bristol, Connecticut. It was built in 1831 and made bigger in 1884. This house is a great example of a style called Greek Revival. It has a grand front porch with four columns, like an ancient Greek temple!
Today, the house is part of a group of offices called Terry Commons. Because it's so important to history and architecture, it was added to the National Register of Historic Places in 1982.
Contents
What Does the Terry-Hayden House Look Like?
The Terry-Hayden House is found just east of downtown Bristol. It sits a bit back from Middle Street, which is also known as Connecticut Route 229. You'll see it south of where Middle Street meets Pine Street. The house is surrounded by open space and a parking lot for the nearby offices.
The Main Building's Design
This house is two and a half stories tall and made of wood. It has a pointed roof and its outside walls are covered with overlapping wooden boards called clapboards. The house is made up of several parts, but the most noticeable part is the middle section.
Greek Revival Style Features
The front of the house has a huge, two-story Greek Revival style porch. This porch has four tall, square columns that look like the Doric columns from ancient Greece. These columns support a flat, decorated beam called an entablature, which then holds up a triangular roof section called a pediment.
The triangular part of the roof has small blocks under its edge, called modillions. In the very center of this triangle, there's a unique semi-oval window. The other windows on the house are rectangular and have decorative tops that stick out a bit. The main front door is on the right side of the house. It has flat columns on either side and a decorative top above it.
Changes and Additions Over Time
To the right of the main entrance, there's an addition that was built in 1884. This part also has two window sections and matches the style of the original house. Later, another two-story section was added to the left side of the house. This newer part also blends in well with the older design.
Who Lived in the Terry-Hayden House?
The main part of the Terry-Hayden House was built in 1831 by a man named Theodore Terry. He was the nephew of Eli Terry, who was a very famous clockmaker. Theodore followed in his family's footsteps and also became a clockmaker. He ran one of the biggest clock factories in Bristol!
Owners Through the Years
In 1850, Theodore Terry sold the house to Henry Mitchell. Mr. Mitchell was a lawyer, a businessman, and even a politician. He was the one who added the section to the right side of the house.
Later, in 1899, Leonard Hayden bought the house. His family owned it for many years, even into the early 1980s. The Terry-Hayden House is a great example of Greek Revival architecture in the area. It's interesting because it still has some older features from the Federal period, like that semi-oval window. The additions, like the one Henry Mitchell made, also show a style called Italianate, which blended nicely with the original design.



